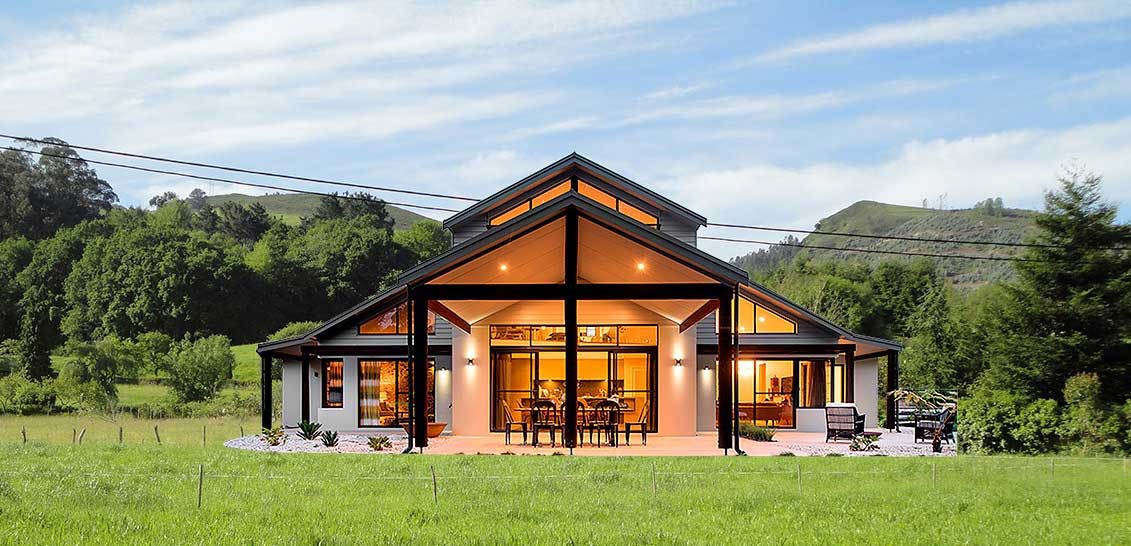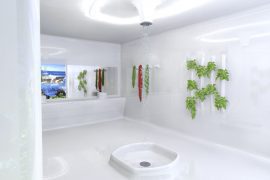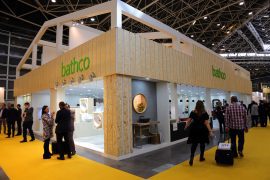Passivhaus is an architectural standard that was created in 1988 to reduce heating and cooling needs in homes by 70 to 80%. In 1990, the first building was constructed under this certification, and in 1996 the Passivhaus-Institut was founded with the aim of promoting and controlling the standard.
Currently this concept is being applied in the construction of homes whose minimal energy requirements could be covered easily with renewable energy sources, making it a type of construction with very low energy costs for the owner and for the planet.
The characteristics required by these types of buildings are the following: they must have excellent thermal insulation, which is beneficial in any season of the year; the windows and doors must be extremely energy-efficient to prevent air leakage; there can be no thermal bridges; the ventilation should be mechanical with heat recovery; and the outer shell should be as airtight as possible to achieve high efficiency in the mechanical ventilation system.
One clear example of these types of buildings are prefabricated homes characterised by the use of environmentally-friendly and comfortable wood. These are very durable buildings which are cosy and very warm, completely customised and efficient in terms of both thermal energy and acoustics due to the excellent quality of the materials used. These materials are always green and environmentally-friendly.
 We talk with architect and interior designer Paula Andrés, who tells us about her experience with this type of project.
We talk with architect and interior designer Paula Andrés, who tells us about her experience with this type of project.
What are the benefits of a prefabricated home compared to a non-prefabricated one?
The main advantage of a prefabricated home is the speed with which it can be built. While a home with traditional construction can take one year, a prefabricated one of the same size can be finished in three or four months with the same number of workers. This speed reduces labour costs significantly. Another great advantage is the regulation of indoor humidity. The materials used in this type of building facilitate the dispersal of vapour and prevent condensation and the appearance of dampness and mildew inside the homes.
How does it contribute to respect for the environment?
In the first place, the wood used in this type of building comes from sustainable forests where every tree cut down is replaced. The rest of the materials used in building these homes are also environmentally-friendly, as they require little energy for their manufacture. Examples of these materials are insulation materials such as wood fibre and cork and paints with the green seal of approval. In addition, once construction is finished, these homes require very little energy to function.
How is energy efficiency achieved?
There are various factors that influence their efficiency. The main and least costly one is the design of the home itself on the site where it is located. Taking advantage of the orientation is key for achieving an efficient building. The use of good carpentry and glass is another important point. The windows generate less energy loss in the shell as a whole, which represents an improvement in the weakest elements. Today, the use of windows with triple panes with argon gas between them is very common in sustainable homes.
To what extent can energy consumption be reduced?
An efficient house can save up to 70-80% in its energy consumption. This means that an environmentally-friendly home consumes in a year less than a traditional one does in a month.
What materials do you recommend for building this type of house?
Unquestionably, wood is the most sustainable material. The rest of the materials are those recommended for bioconstruction, such as wood fibre, cork, natural paints, triple-pane windows with argon gas, clay mortars, etc.
Are these houses “built to last a lifetime”?
Of course. Wood has been the building material par excellence since the beginning of time. Other materials such as cement have only been used in the last 60-70 years, while today there are wooden houses in use that are over 200 years old.
Can wood be considered the best insulation for cold and sound?
Of course, the technical characteristics of wood demonstrate this. Wood fibre is today one of the most widely used insulation materials.
Efficiency is not incompatible with comfort. What possibility do these types of buildings offer?
They are infinite. Sustainable construction imposes no limits in terms of design.





