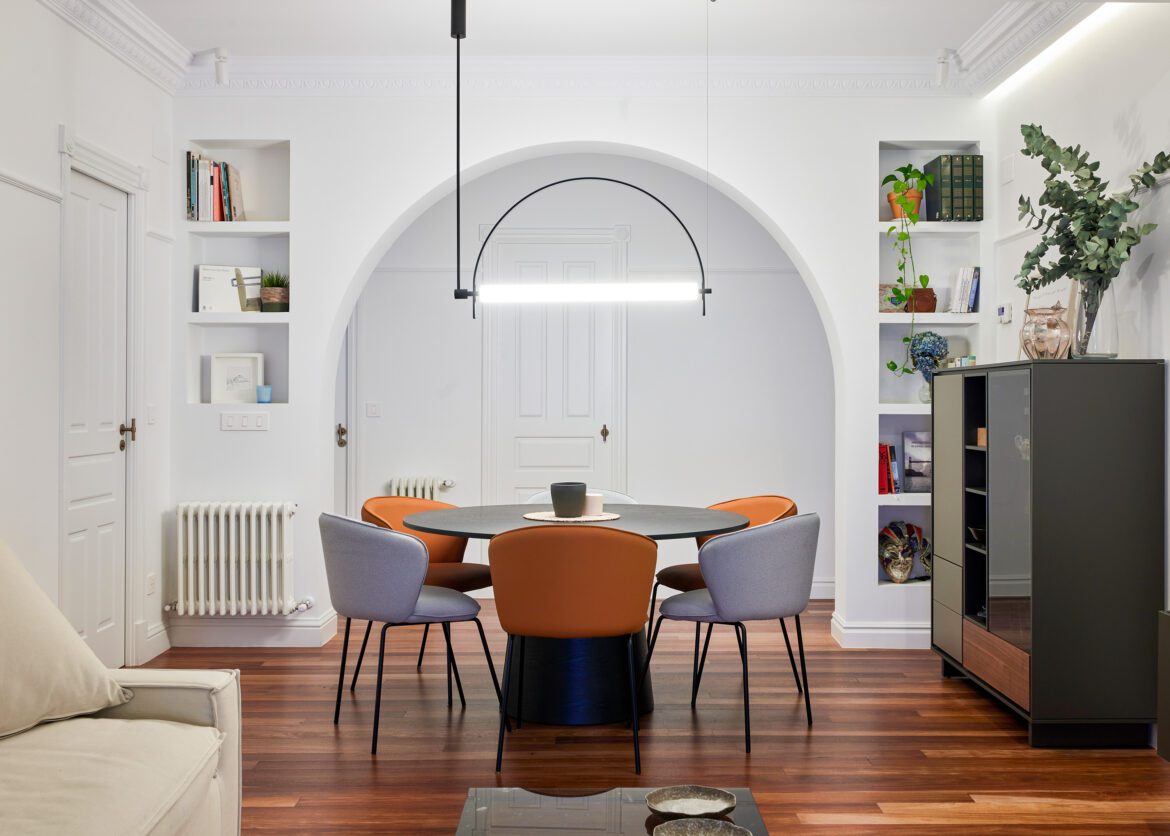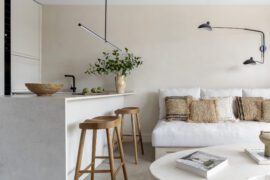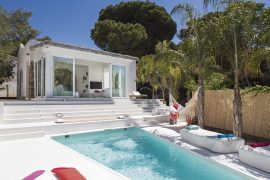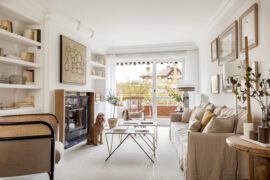In the centre of Bilbao, Ignacio Agudo Studio has designed a complete refurbishment where modernisation coexists with the original essence of the house. The project covers 110 m², with a layout that remains faithful to the original design, but adapted to current needs.
One of the main challenges was to improve the entry of natural light in a north-facing home. To this end, white walls and the restoration of the elondo wood floor, whose reddish, blond and brown tones bring warmth back to the space, were chosen. The result is a bright and welcoming atmosphere, without renouncing the character of the old.
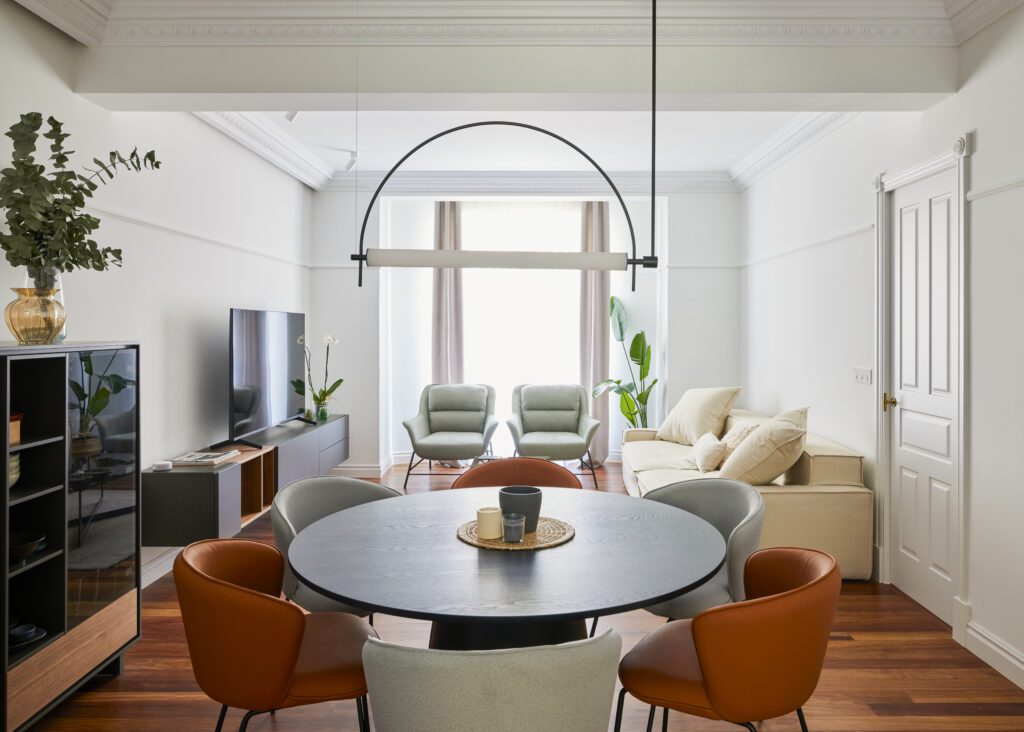
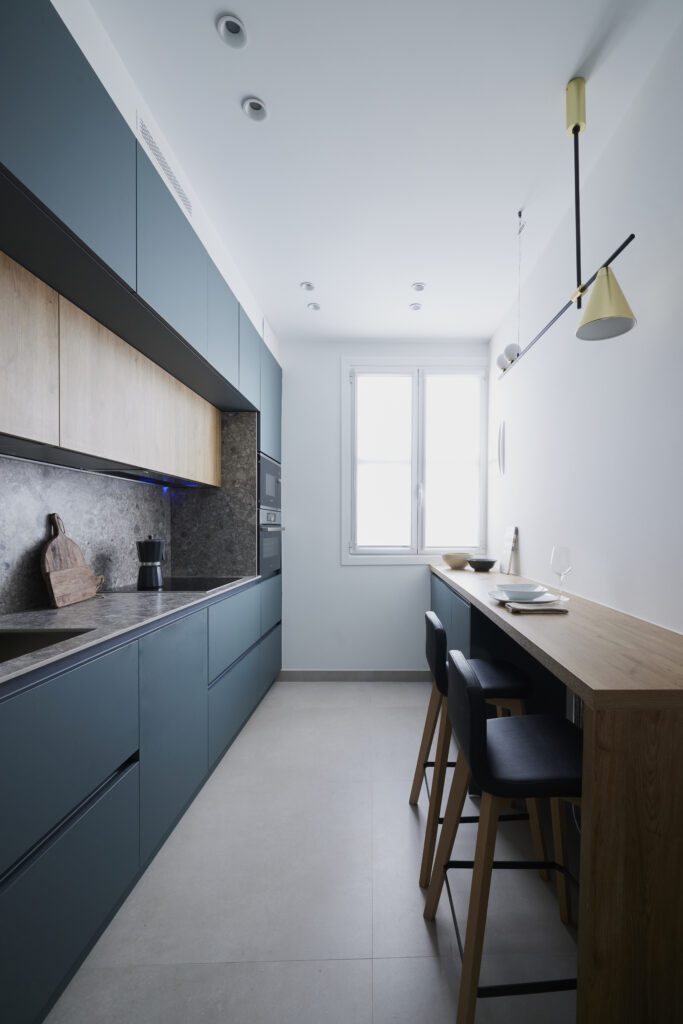
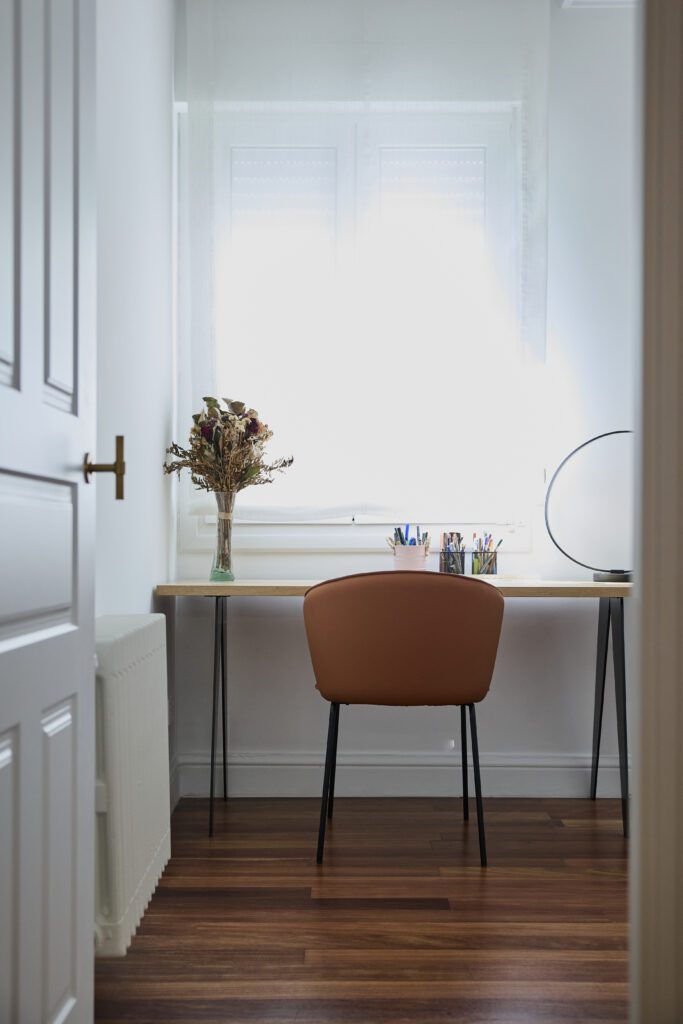
Tradition and detail
The refurbishment highlights historical elements: the jambs carved with “eguzkilores” – a flower typical of Basque culture -, the cast iron radiators and the original doors, which were replicated respecting their unusual height. Also, the archway leading to the living-dining room and the new cornices reinforce the personality of the house, integrating the new and the old in the same language.
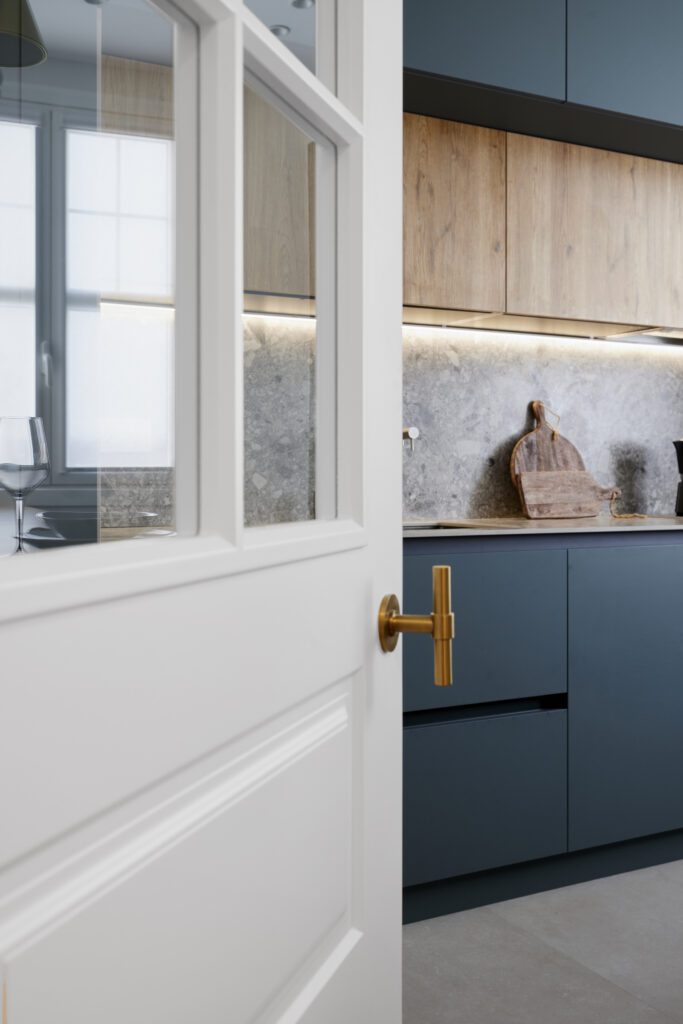
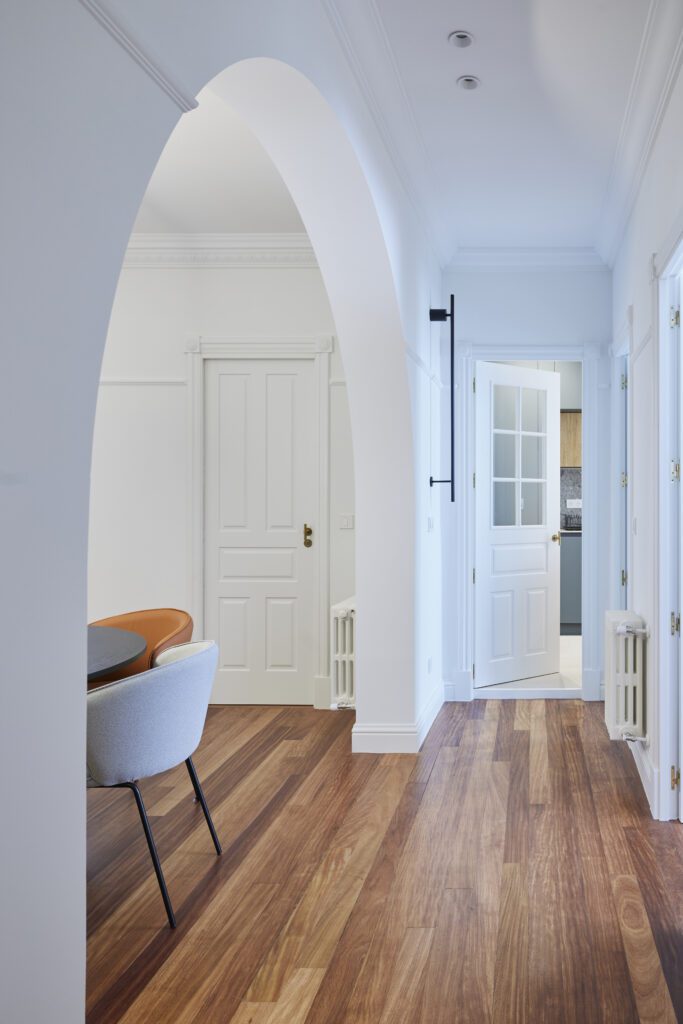
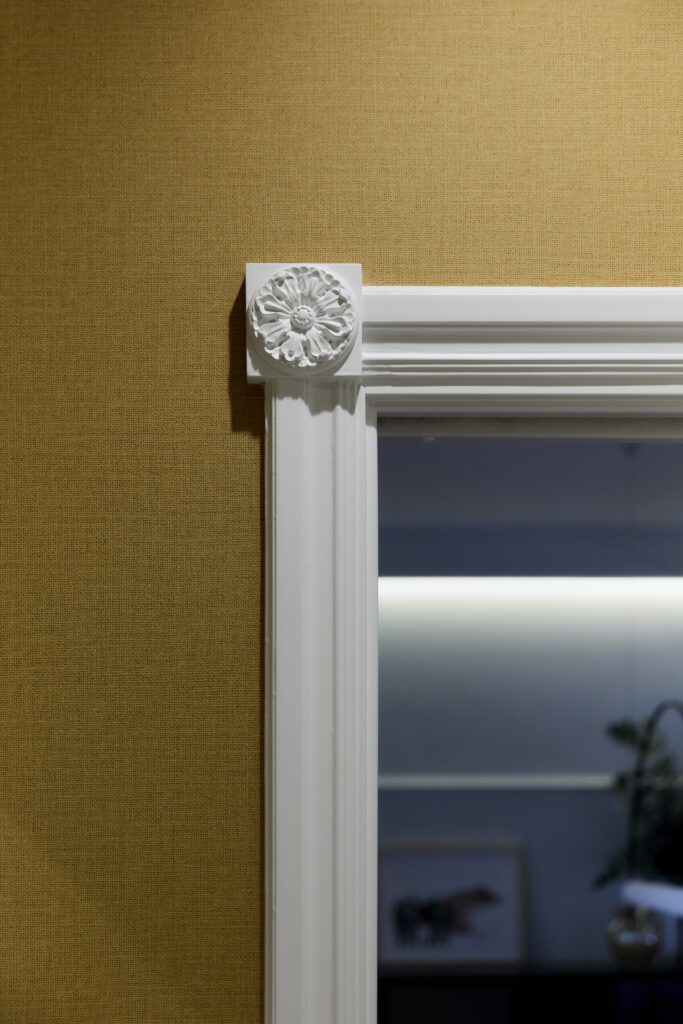
Special attention has been paid to the lighting. A combination of ambient, spot and accent lighting allows different scenes to be created depending on the time of day, bringing comfort and warmth to each space.
The bathroom
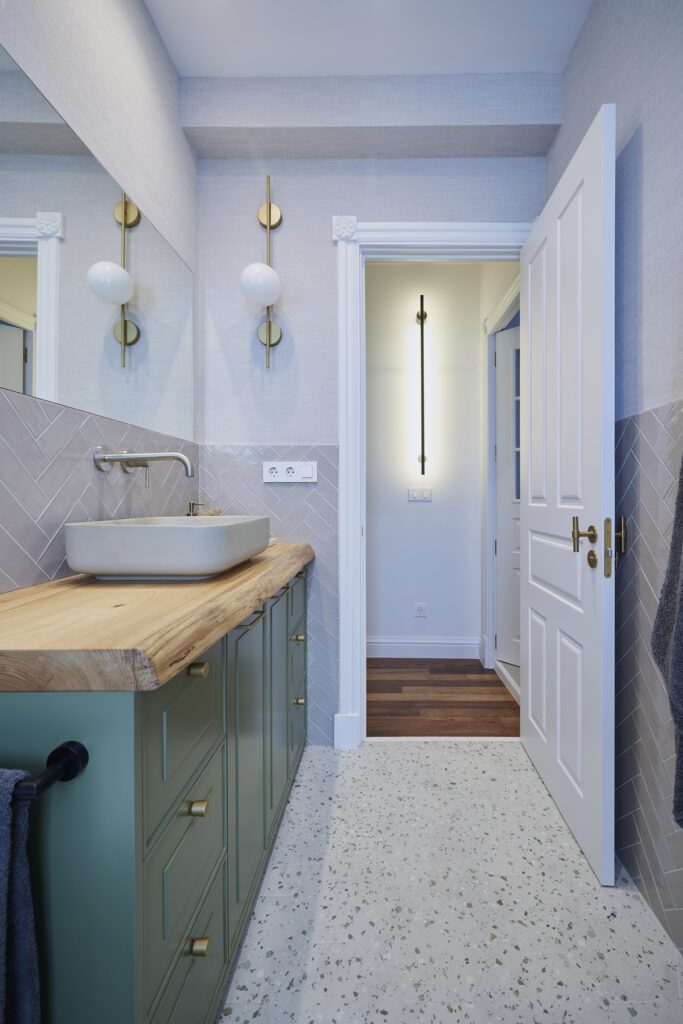

The bathroom maintains the same aesthetic coherence as the rest of the project, conveying a general feeling of calm. For the washbasin, the Dinan model in natural porcelain by Bathco was chosen, a piece that fits perfectly with the blend of tradition and contemporary design that defines this home.
- Interiorism: @ignacioagudodeco
- Photography: @lacajagrisestudio


