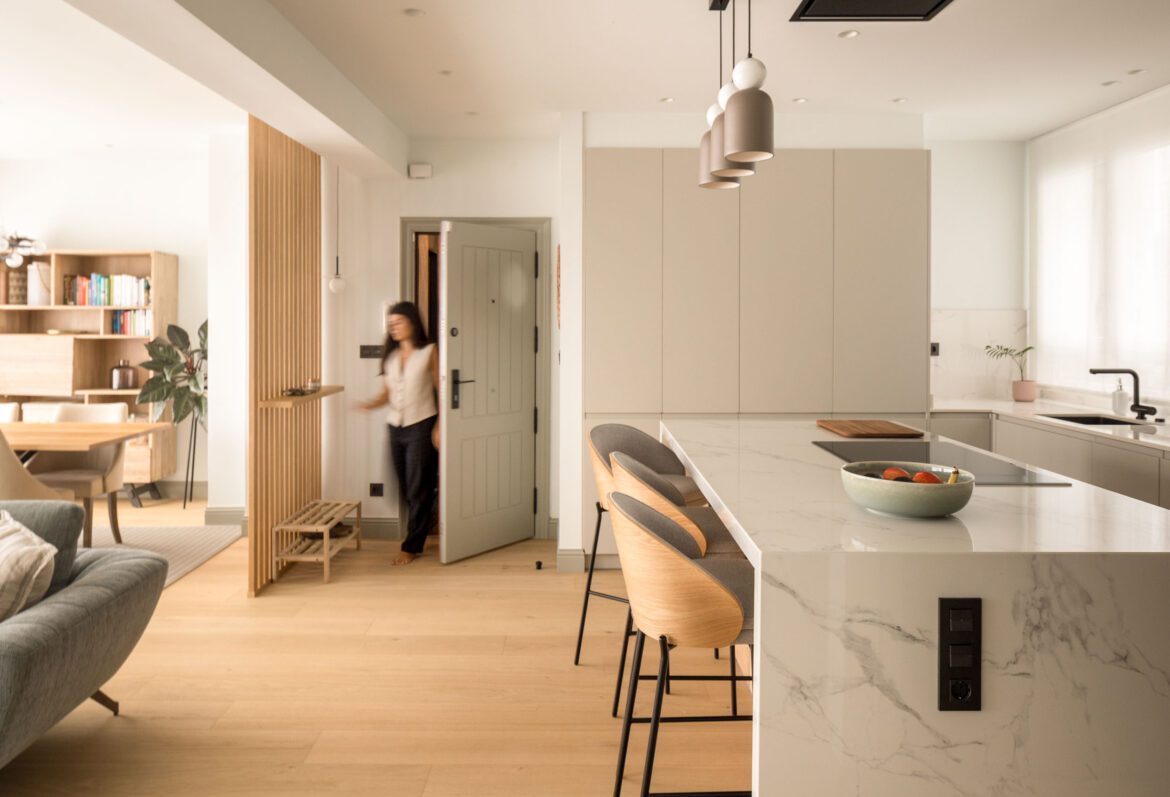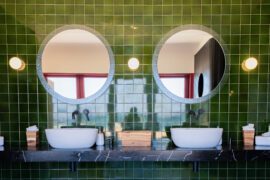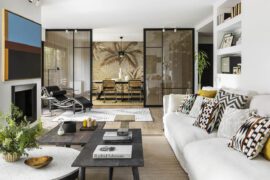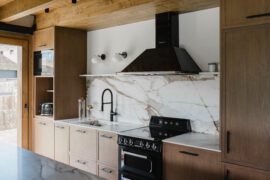In the heart of Bilbao, this residence located on a high floor with limited spaces, low ceilings, and an endless corridor completely underutilized natural light. The house was in need of a transformation to provide its occupants with the necessary comfort. That’s when they decided to contact interior design experts like Caax Arquitectura to bring their vision to life.
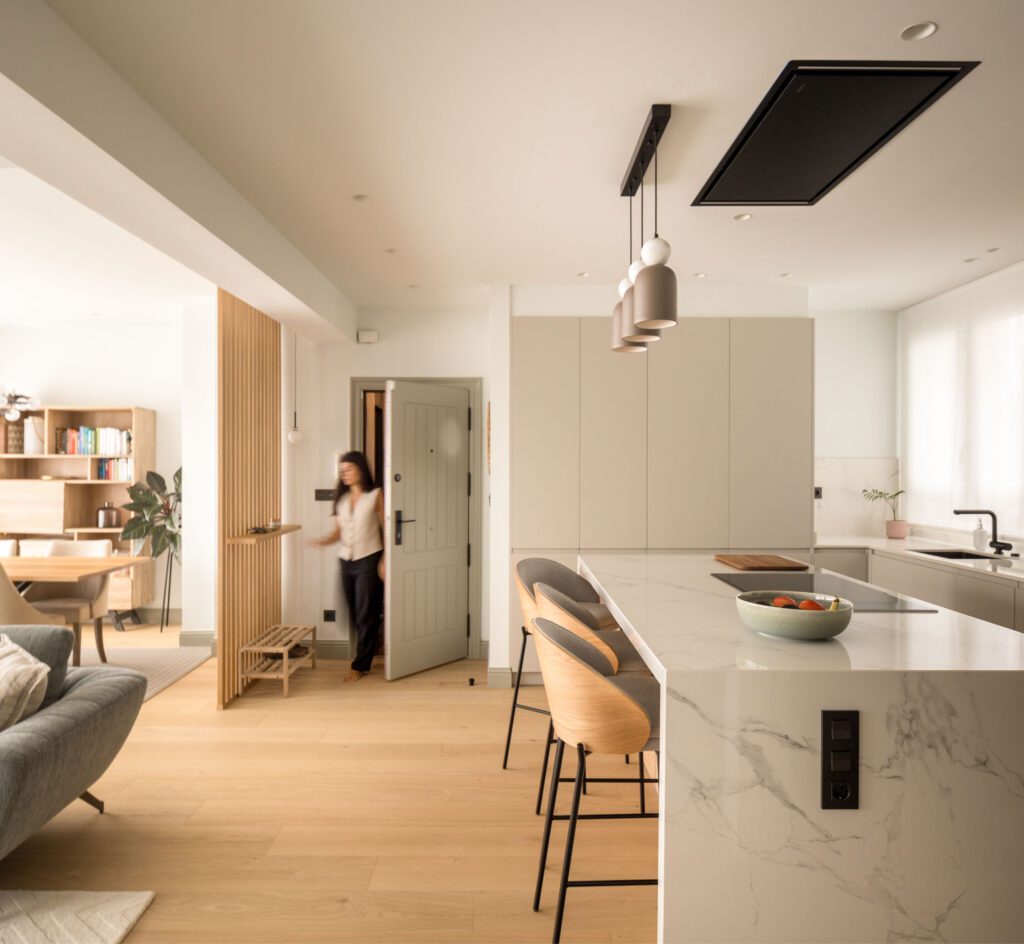
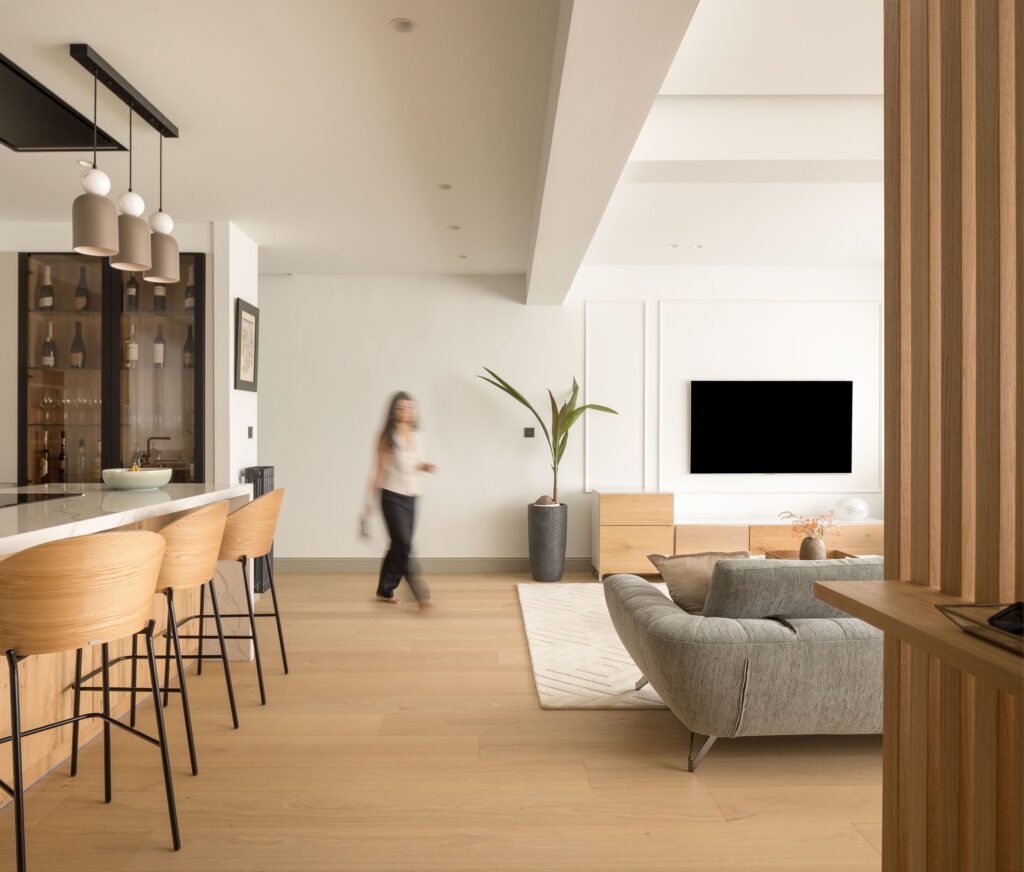
The homeowners’ needs were clear: maximize the entry of natural light, create a spacious kitchen that would become the core of family and social life, incorporate three bedrooms and two bathrooms, one of them with a bathtub, for future family expansions.
The first step on this exciting journey was to reconfigure the existing layout to make the most of every corner of the residence. The kitchen was opened up to the living and dining area, creating an interconnected zone for the enjoyment of family and social life.
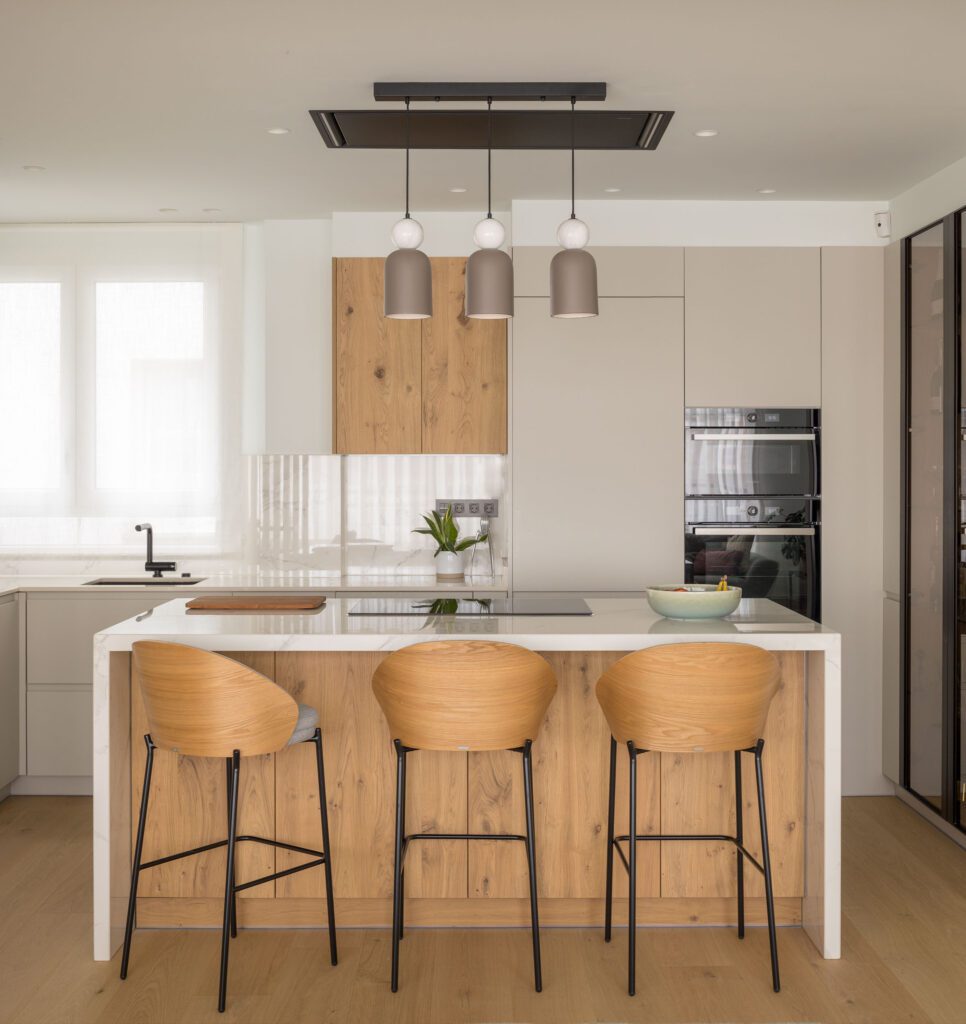
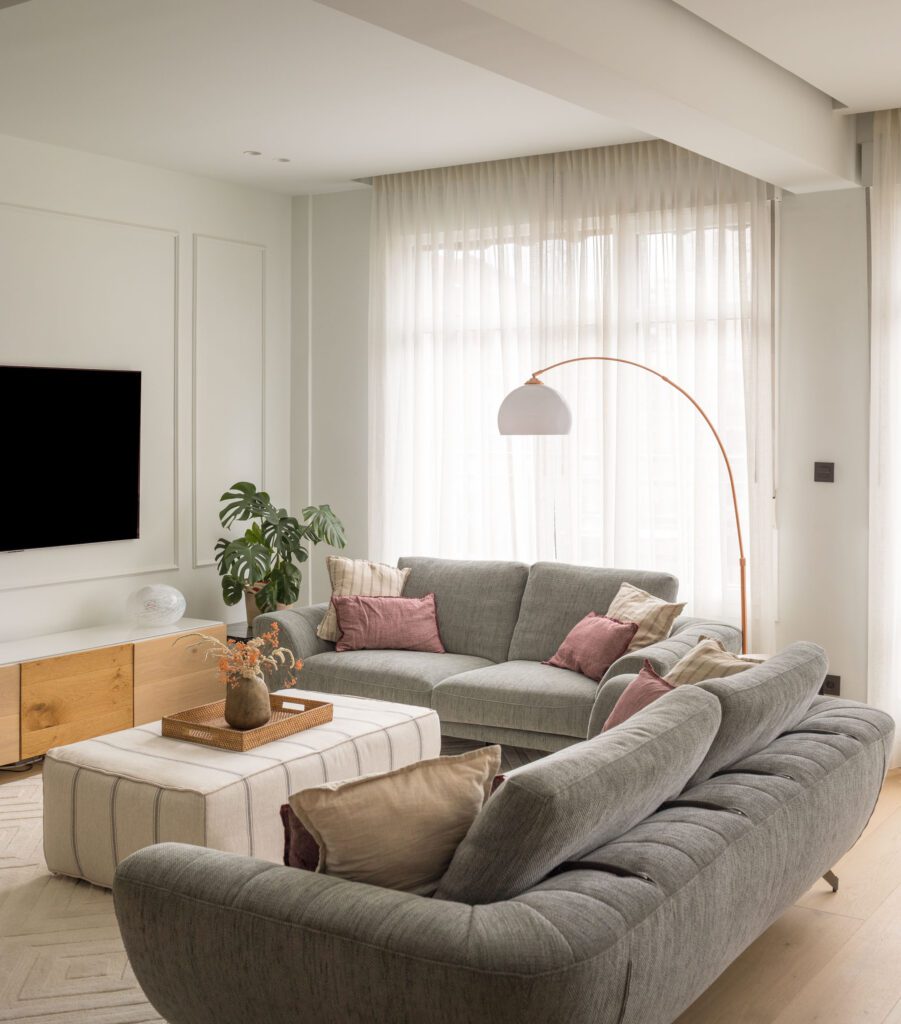
Once the space layout was established, the search for a unifying aesthetic began. The challenge set by the homeowners was the inclusion of doors and baseboards with a touch of color. After exploring various lacquer options, the perfect shade of green was found, defining the choice of the remaining materials.
Oak wood became a central element throughout the residence, covering the entire floor. The living room, decorated with sofas in a greenish-gray tone, a rug in neutral shades, and a central pouf, maintained the overall aesthetic of the residence.
However, the main bathroom in the residence deserves a special place in this transformation. A large window at the back floods the space with natural light, allowing the inclusion of a bathtub and a shower, a luxury if you have children at home. The walls were clad with large ceramic tiles in an elegant gray color, complemented at the front of the bathroom with green tiles. To add a striking contrast, black faucets, fixtures, and sconces were chosen. The oak cabinet with a light-colored countertop and the Tucuman sink by Bathco completed this stunning space.
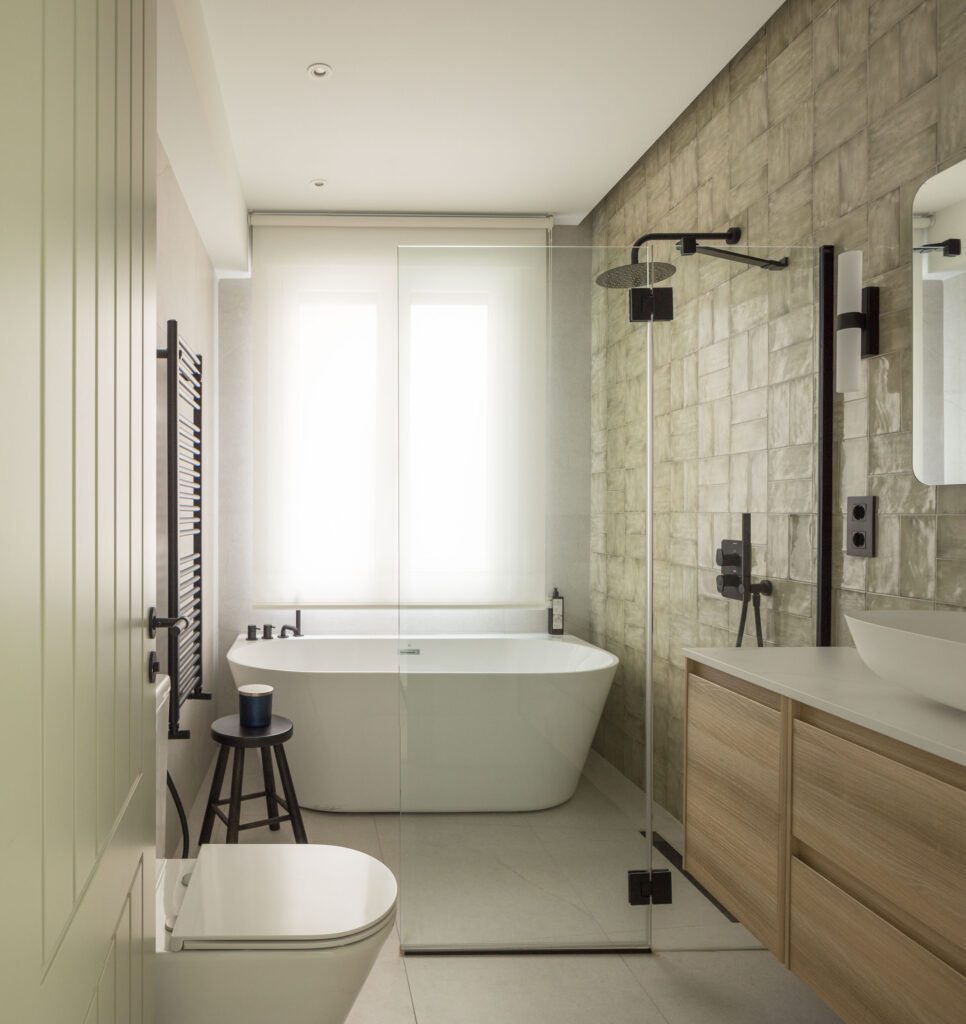
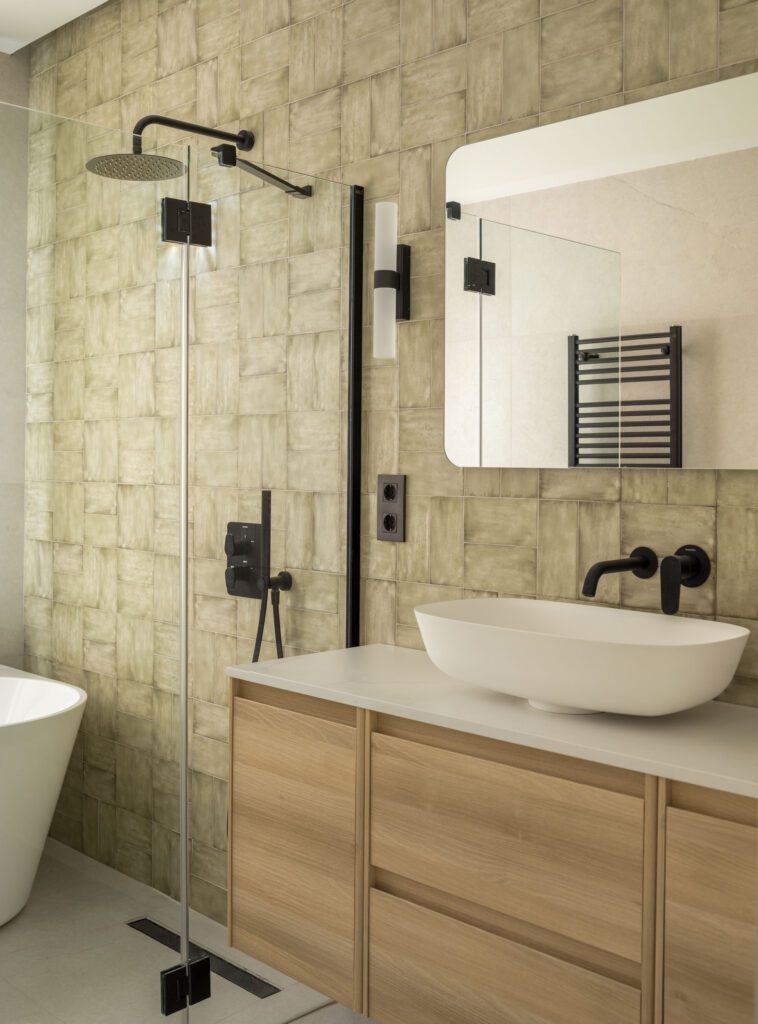
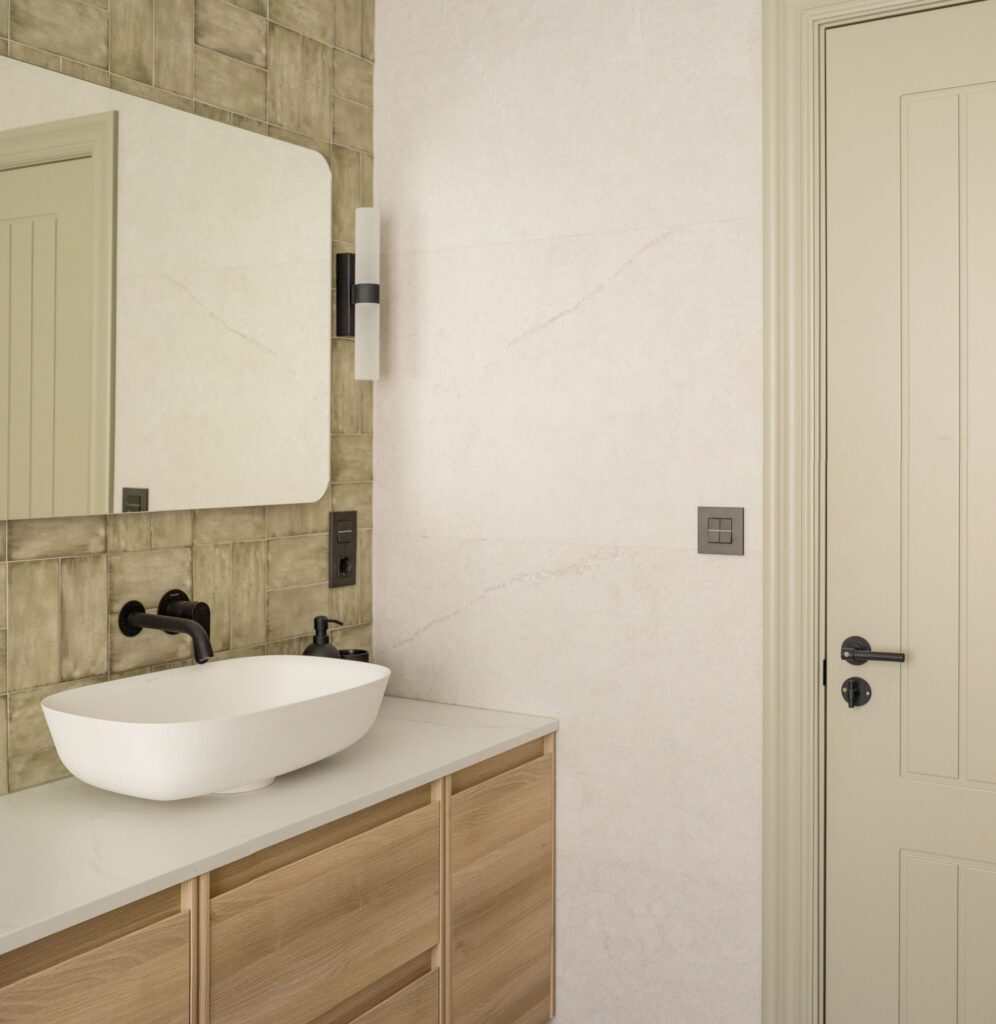
The second bathroom followed a similar aesthetic, though with lighter tones, as it lacked natural light. A herringbone-patterned beige tile was used, combined with larger format ceramic pieces in white. The choice of black fixtures, an oak cabinet, and the Olea sink by Bathco added an elegant touch to this second space.
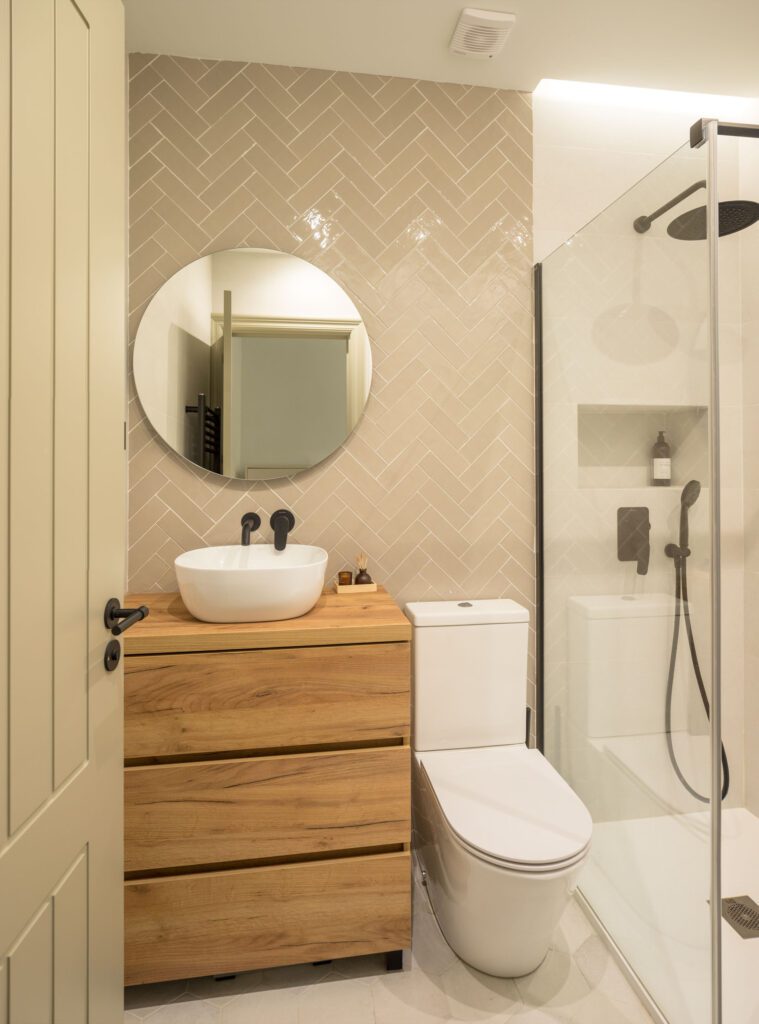
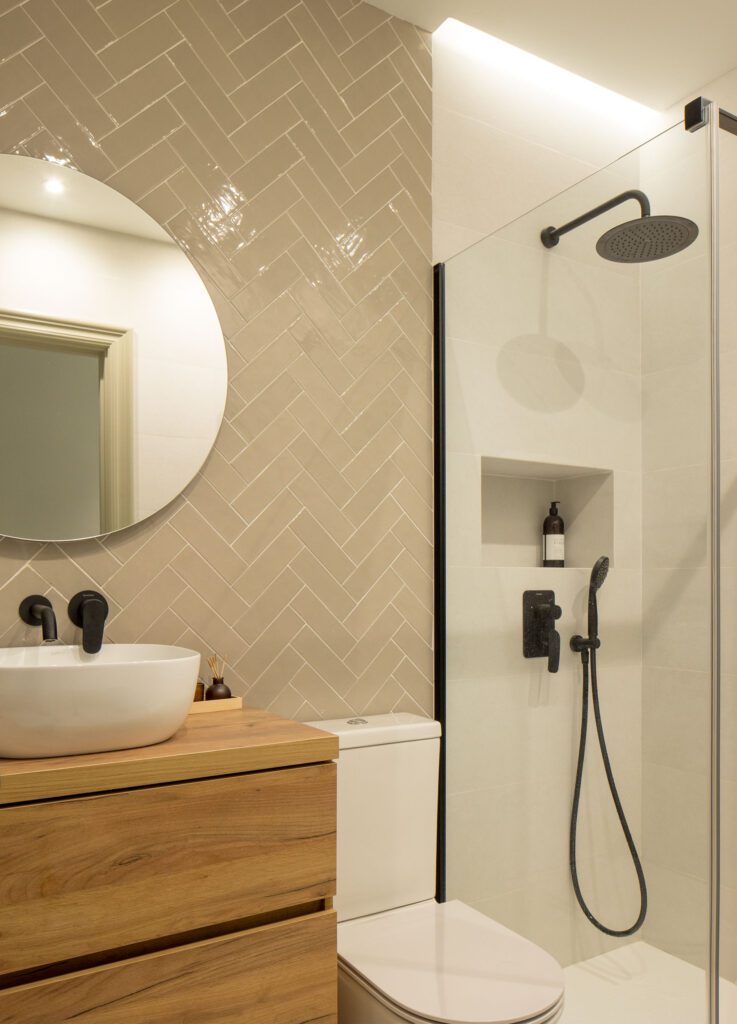
In conclusion, this transformation has turned an initially underutilized residence into a bright and elegant sanctuary. It’s a lesson in how the vision of an interior designer can shape a space, bringing the aspirations of those who inhabit it to life.
Interior Design: Caax Arquitectura
Photography: Biderbost Photo


