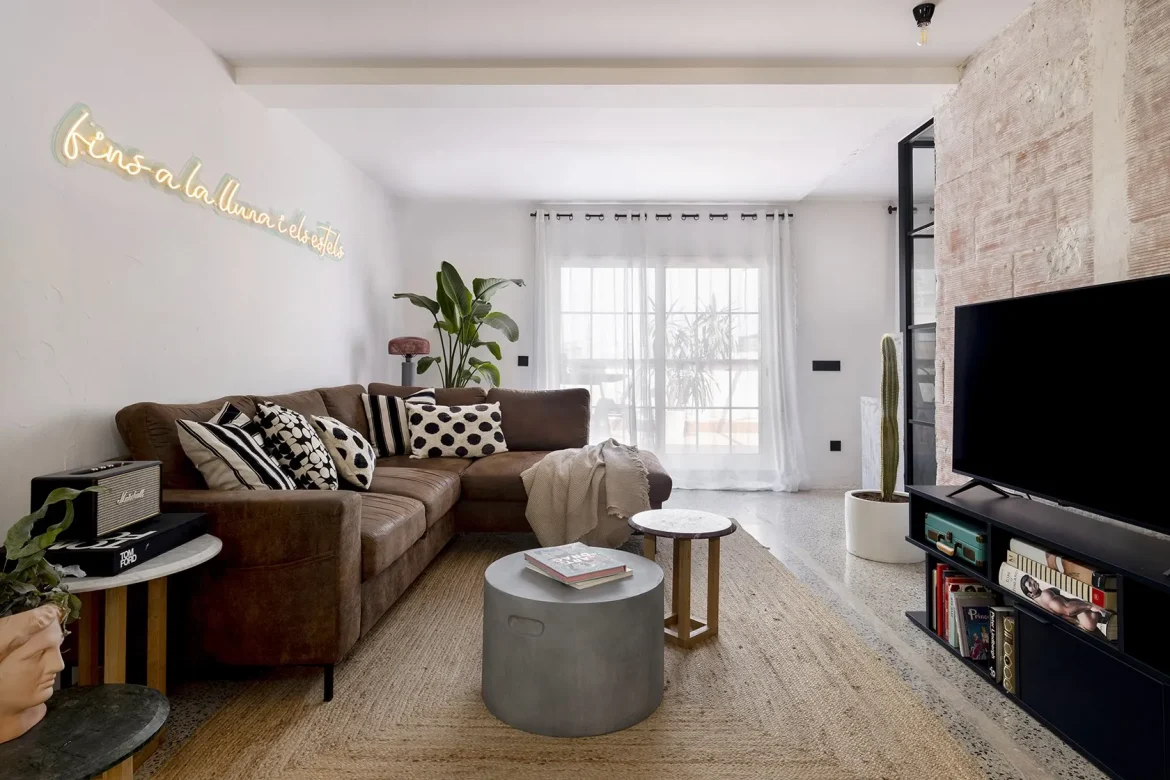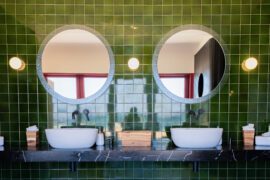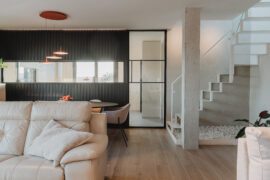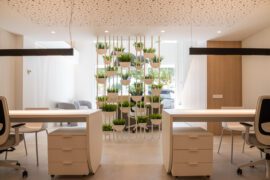In the world of interior design, each project is an opportunity to create a unique space that reflects the personality and style of its inhabitants. In this penthouse, the talented designers at Brakara Studio have opted for a retro aesthetic, injecting life and color into every corner with a vibrant mix of elements and materials.
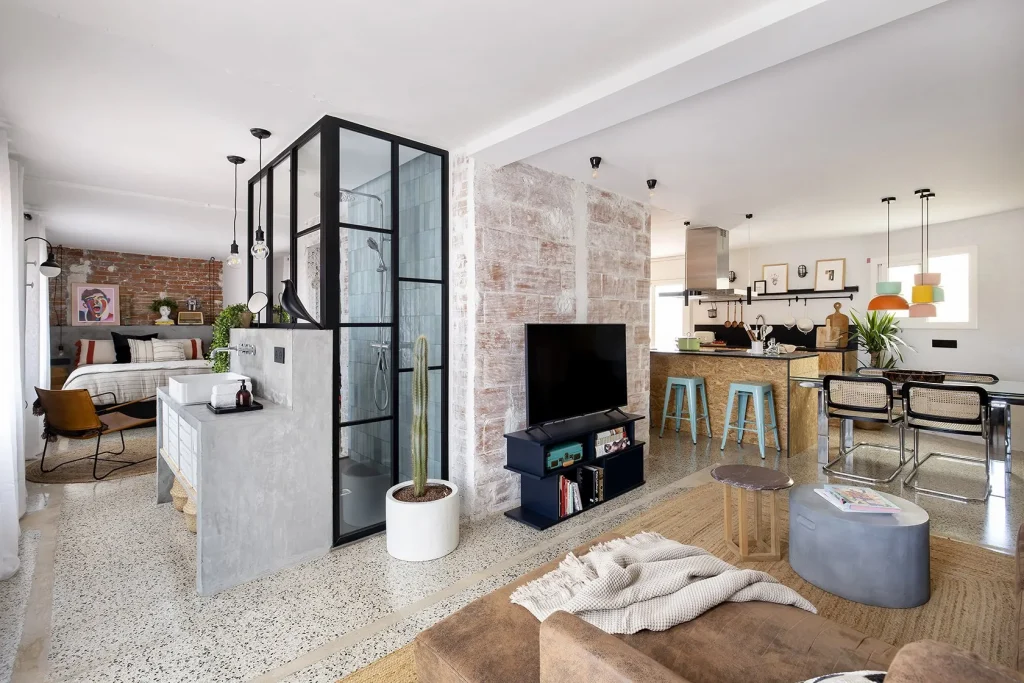
The key to this design lies in the harmony between the different elements, combined in a subtle way to achieve a striking final result. From the beginning, the Brakara Studio team had in mind the opening of all the rooms, knocking down walls to create a spacious and fluid environment. However, in a gesture of respect towards the history of the place, they decided to preserve small details of the original state of the house, such as the terrazzo pavement and the marks of the scratches for the facilities, which add character and authenticity to the space.
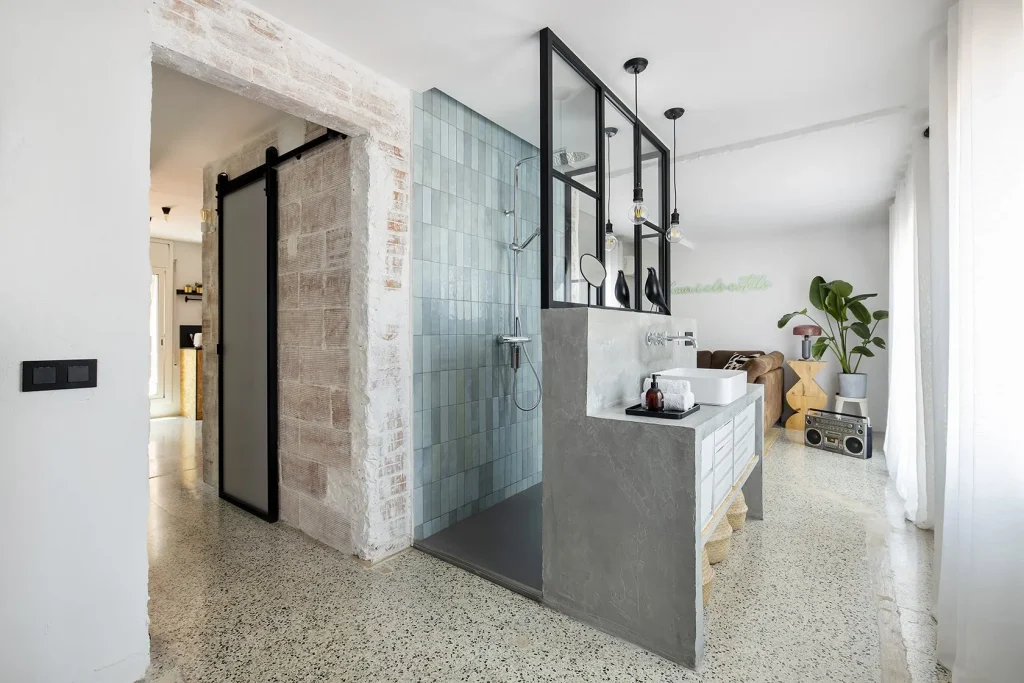
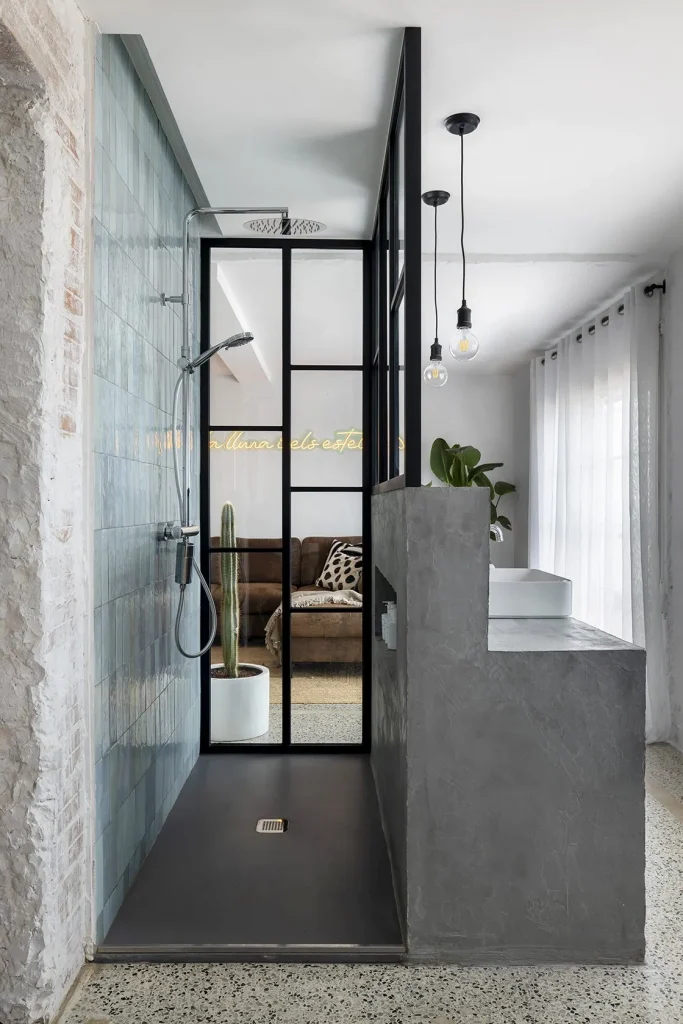
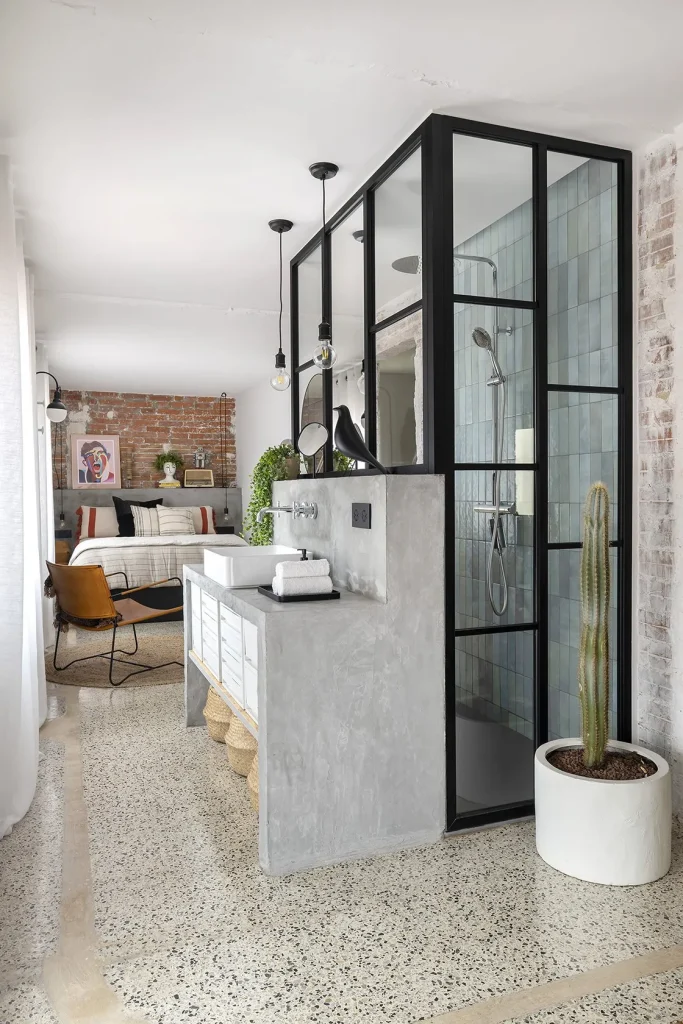
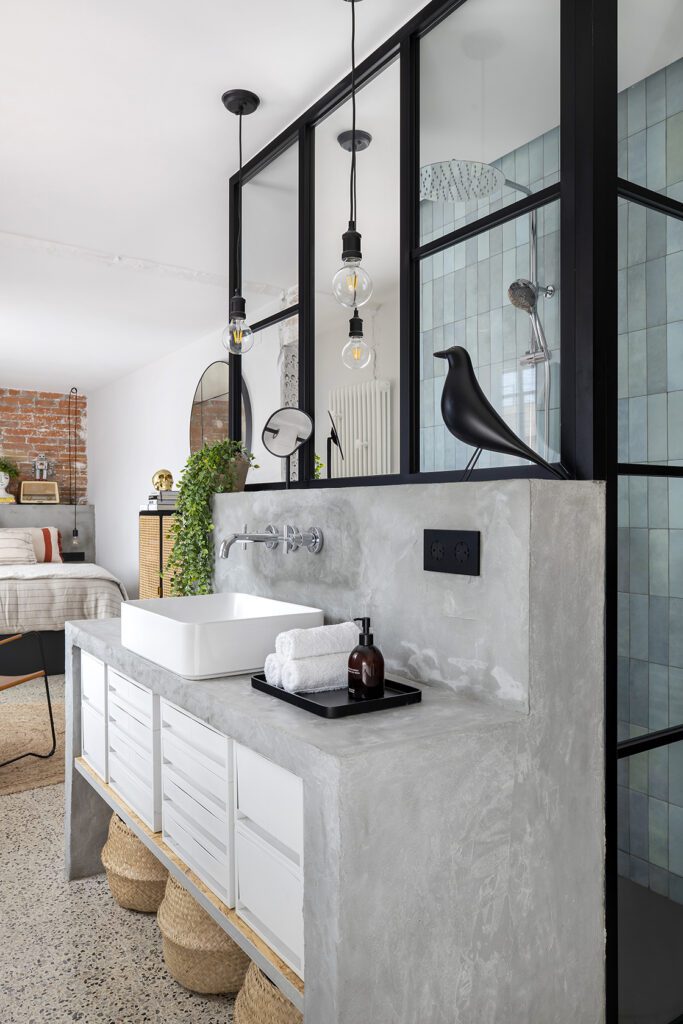
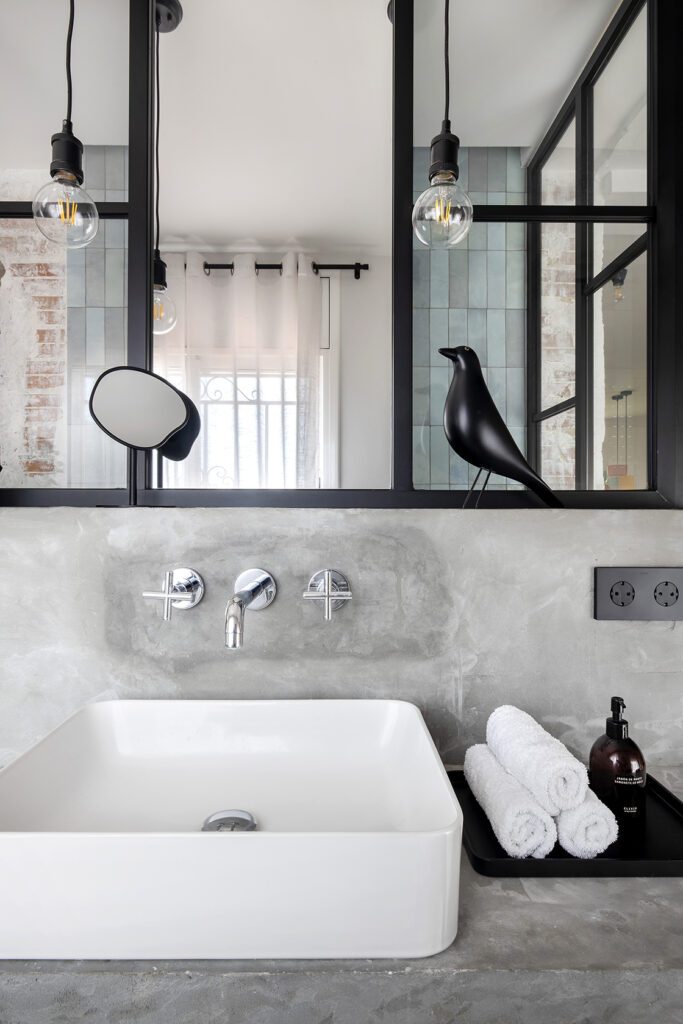
The bathroom, as the main core of the home, has been designed with special attention to detail. Divided into two different but perfectly integrated spaces, this bathroom combines functionality with style in an exceptional way. An open area, with the Nilo washbasin by Bathco and the shower, merges harmoniously with the living room, thanks to an elegant iron and glass screen. This integration creates a feeling of spaciousness and fluidity throughout the space.
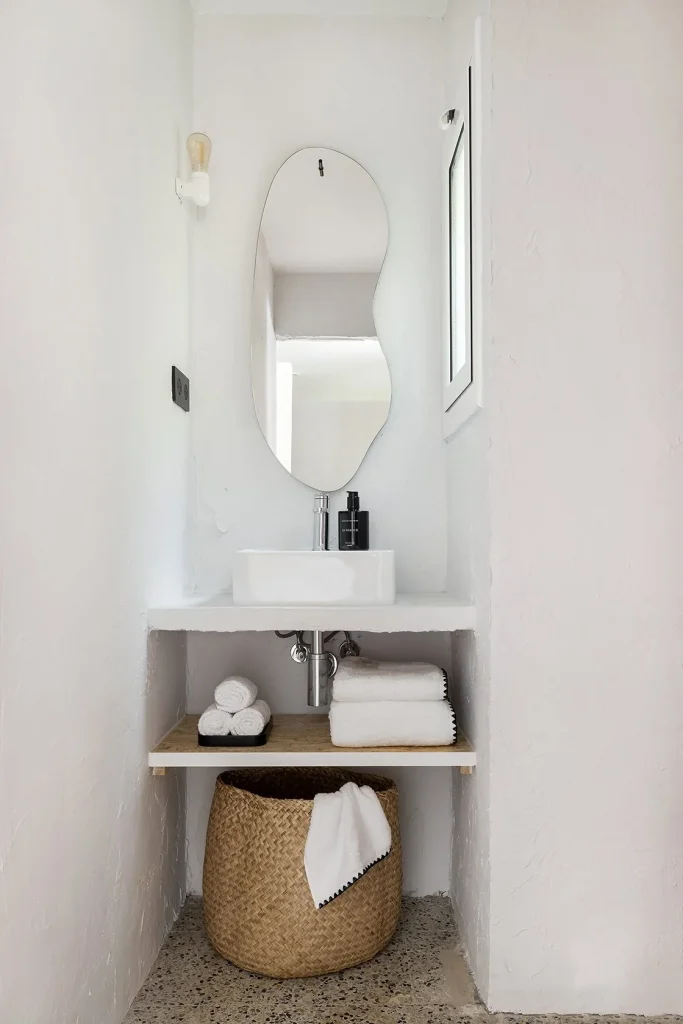
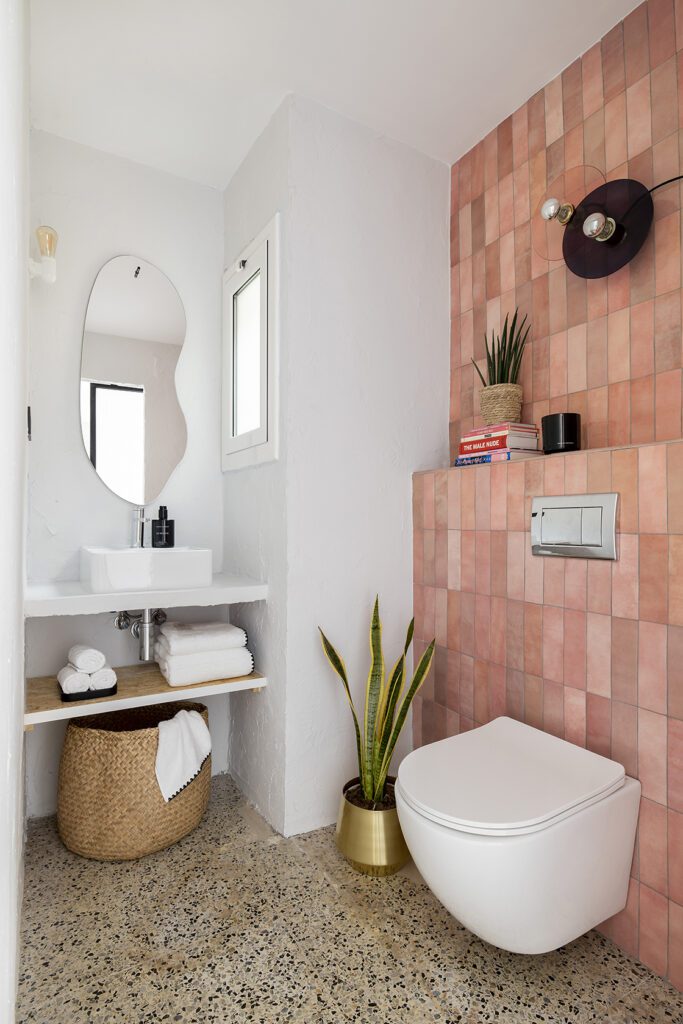
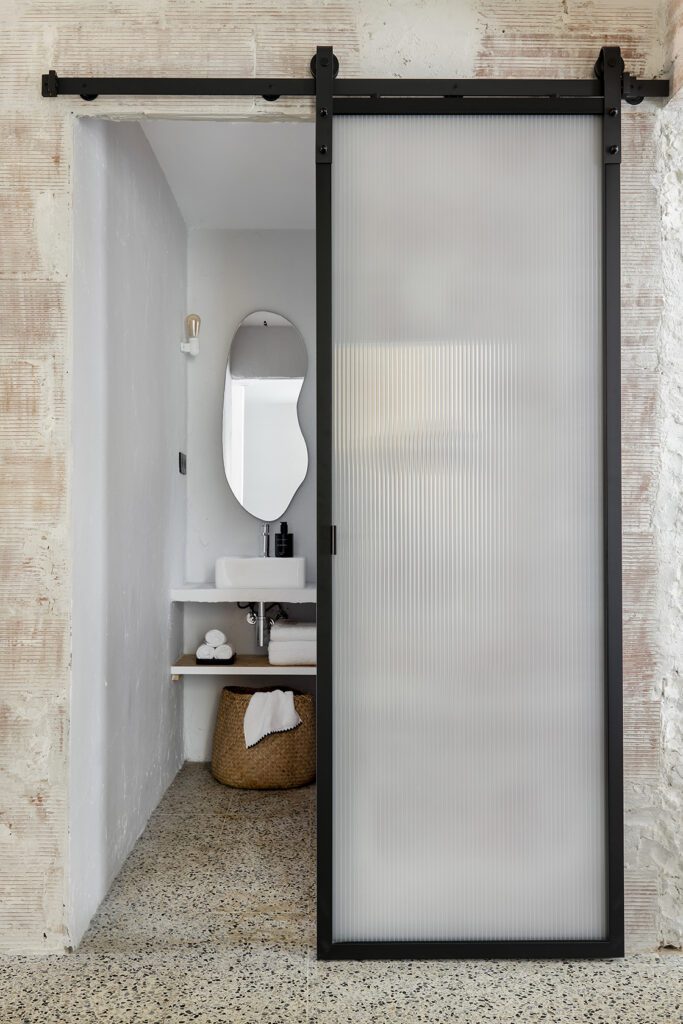
The most private area of the bathroom is located in an adjoining room, separated by a custom-made sliding door with fluted glass. Inside, the deep pink coating creates a cozy atmosphere full of personality, contrasting with the white walls that surround it and the New Bergamo mini washbasin by Bathco. This combination of colors and textures adds a touch of warmth and sophistication to the bathroom, making it a true retro-style haven.
This penthouse is a tribute to retro charm, where the opening of spaces and the combination of materials create a unique and lively environment.
Interiorism: Brákara Studio (@brakarastudio)


