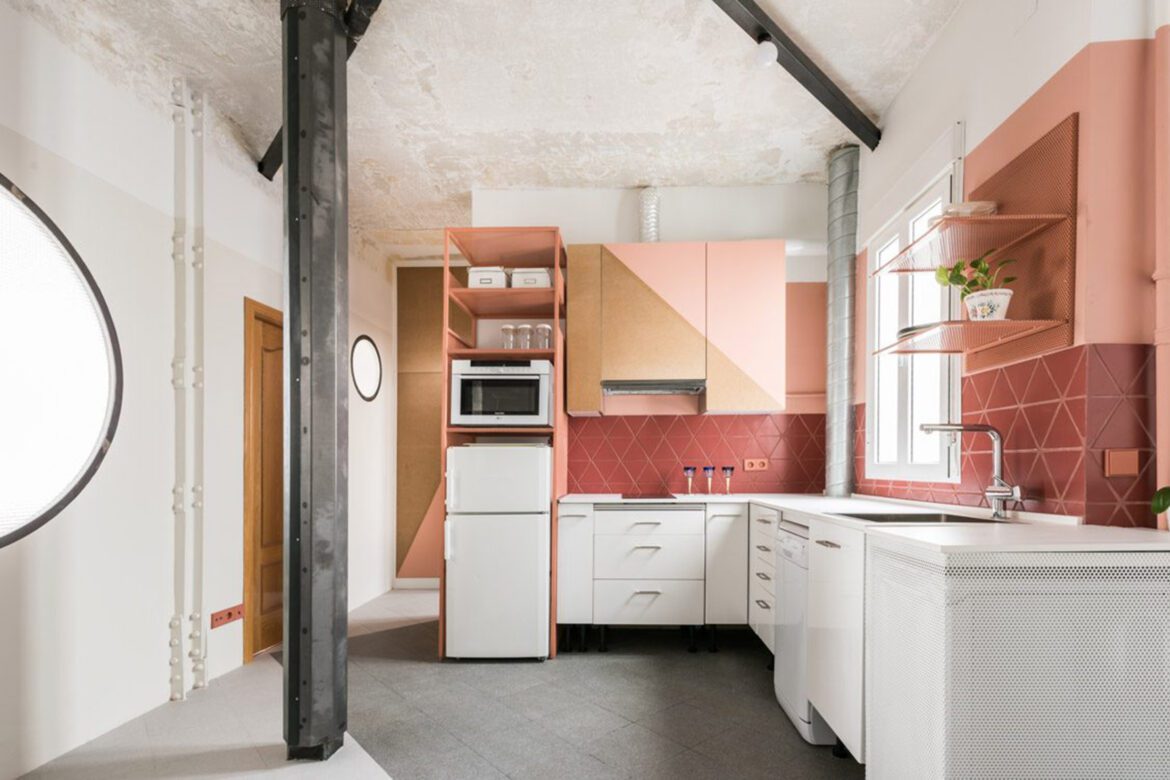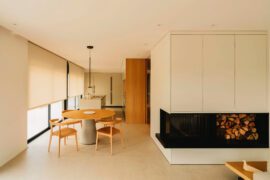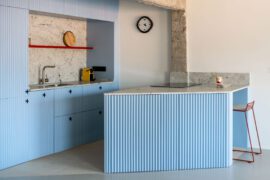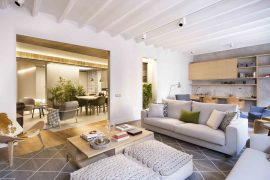The Huellas House project arises from the new habitability needs of an old house, and the owners provided the opportunity to experiment with a salmon and terracotta color palette in the finishes, achieving greater brightness in the spaces. The mix of textures used in the design gives the project a unique identity.
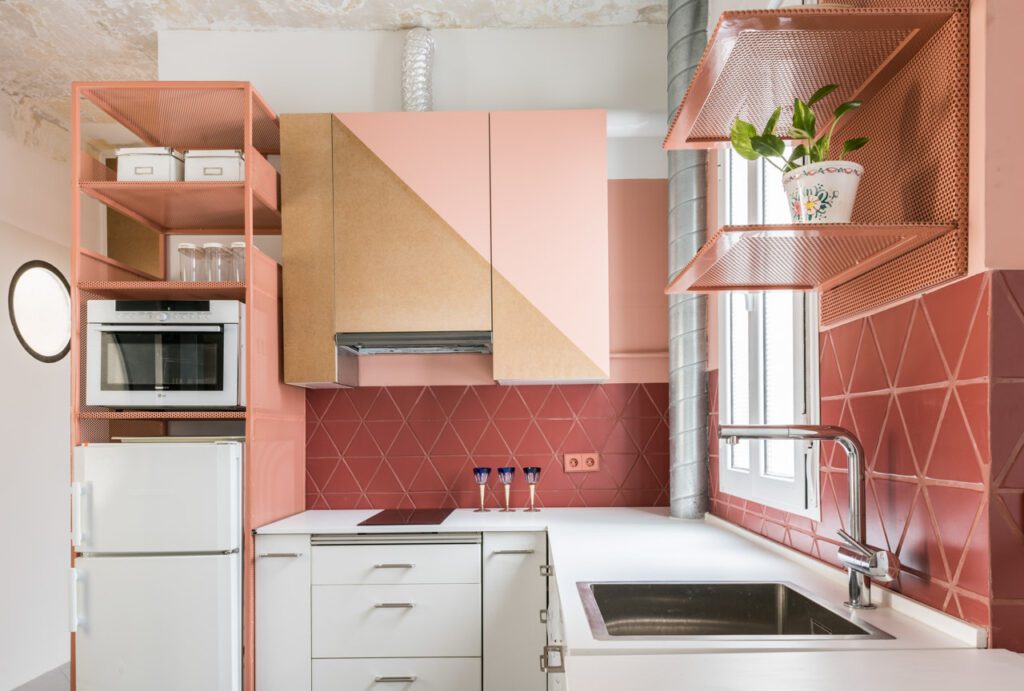
With Huellas House, Cumulolimbo Studio sought to maximize the reuse of existing furniture, giving them an opportunity to renew and shine. The possibility of giving a second life to objects that might initially seem disposable was especially valued. The combination of antique and modern elements has brought great personality to the space.
The challenge of maximizing natural light was ingeniously addressed in Huellas House. Strategically placed skylights have become the common denominator of the project, adding personality and luminosity to the different spaces. In this way, bright and welcoming environments have been created.
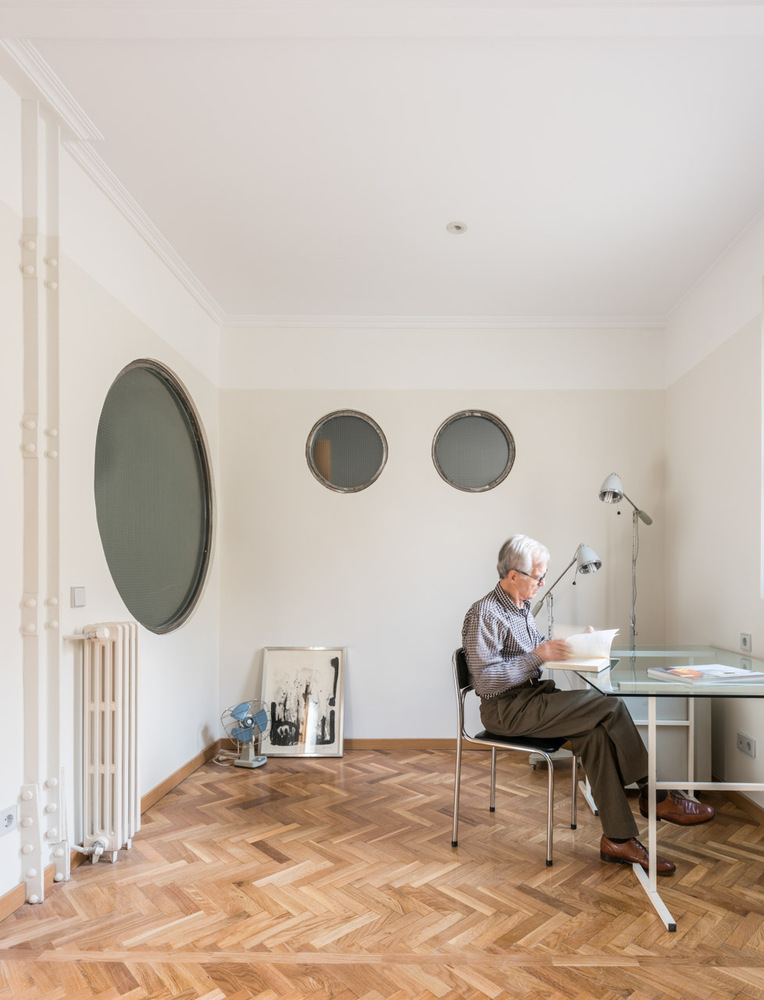
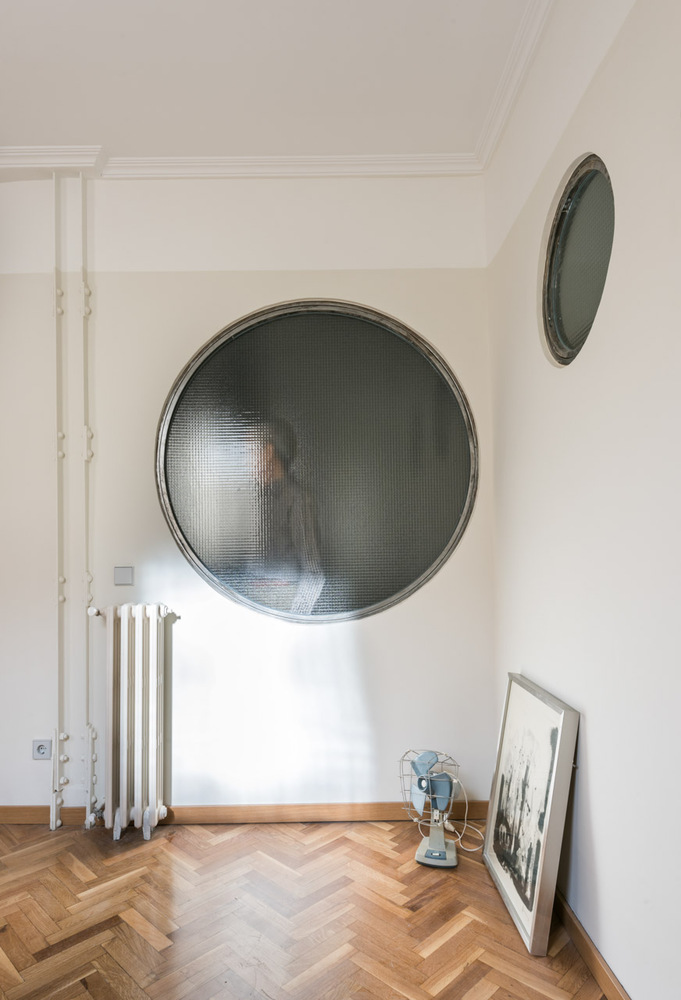
The integration of the open-plan living room and kitchen presented an additional challenge due to the presence of heating pipes crossing the space. However, Cumulolimbo Studio managed to turn this obstacle into a focal point of the design. The “radiant column” was incorporated harmoniously, adding geometry, colors, and textures that provide continuity to the space.
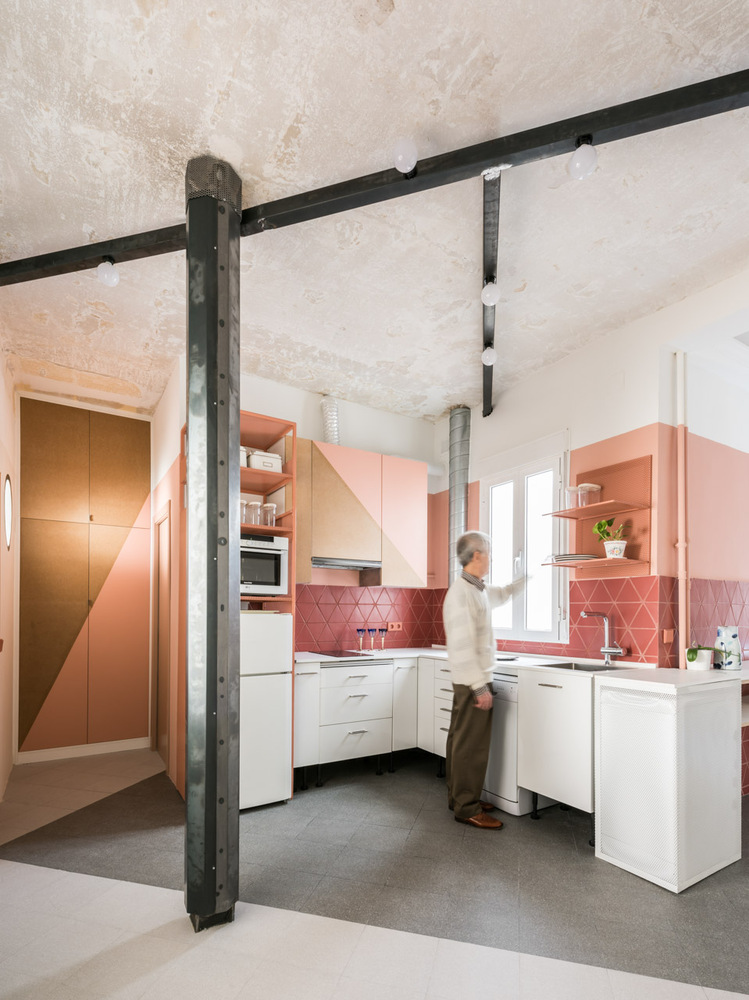
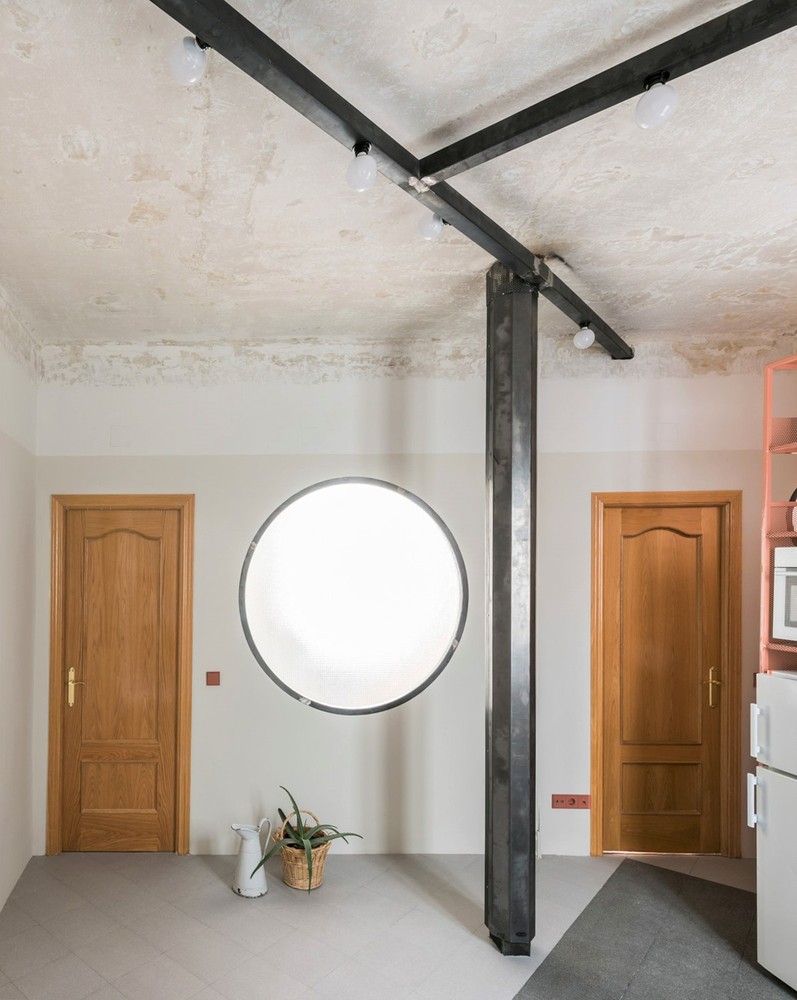
Restored furniture
The kitchen furniture was preserved, giving them a second life, and underwent an artisanal painting process on the cabinet fronts.
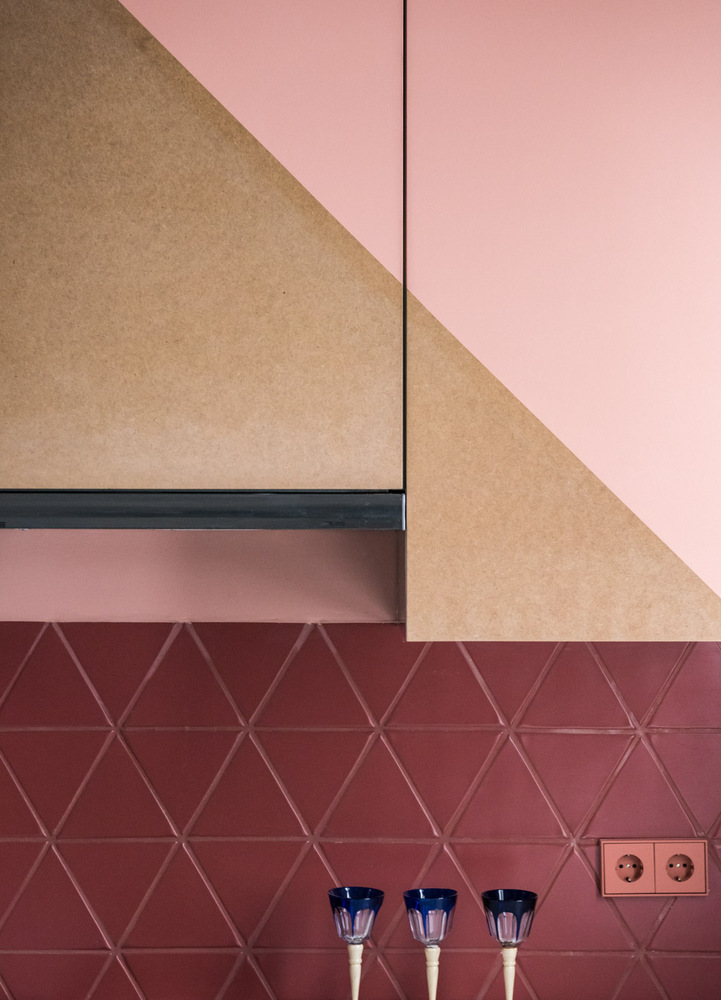
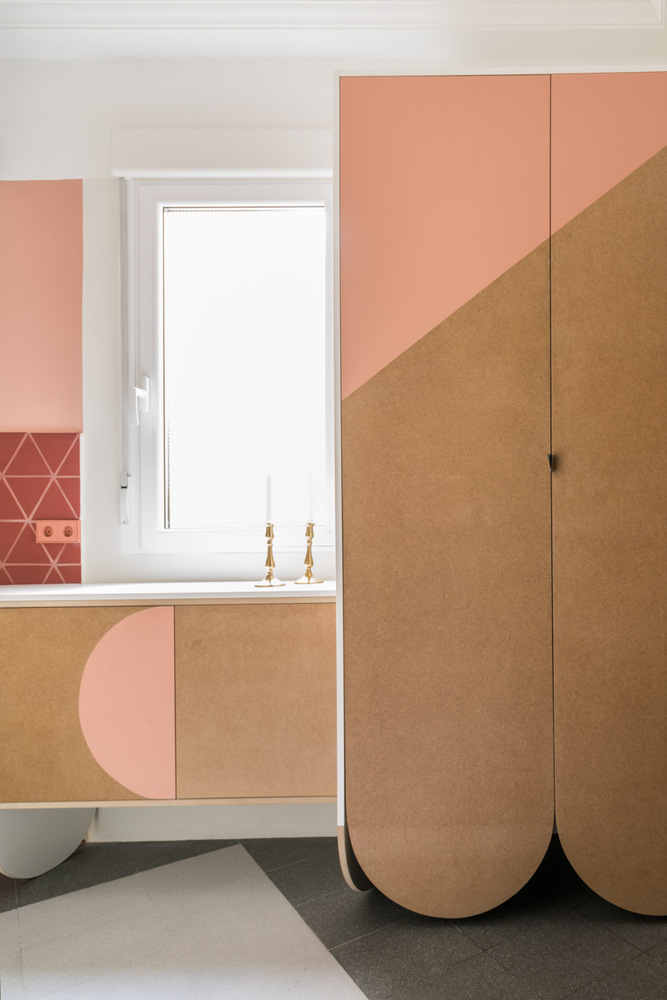
The combination of the color palette and textures gives this project a unique harmony, with a great example being the bathroom where the Río basin from Bathco rests. The use of affordable furniture solutions has allowed the preservation of the original essence of the house and added identity to the project.
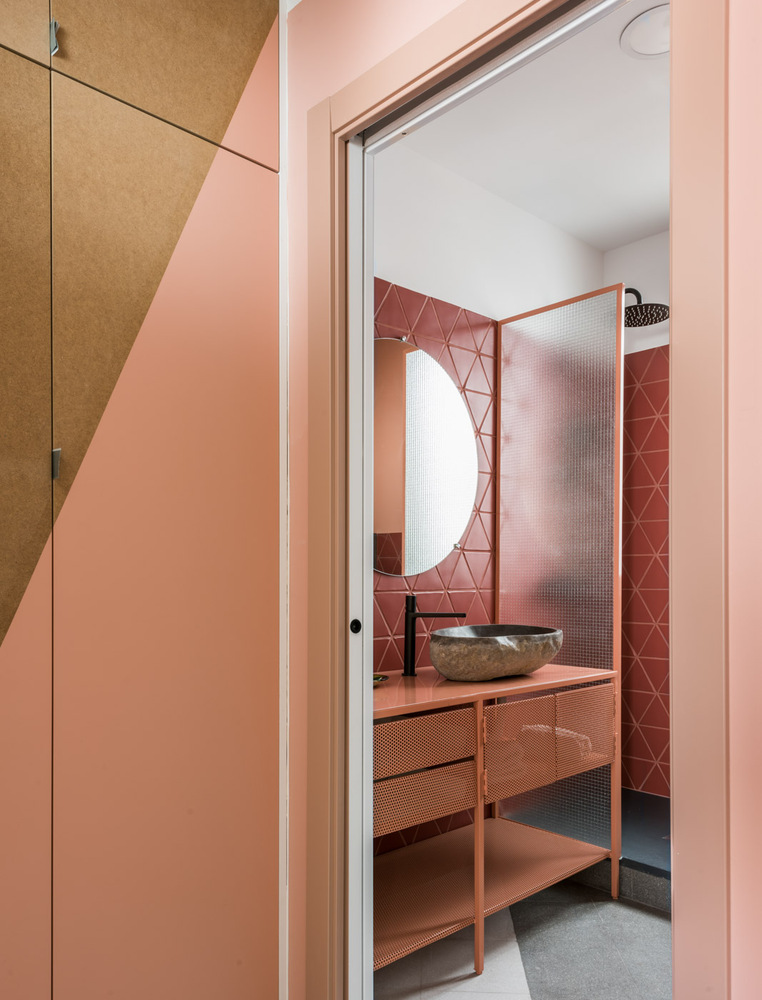
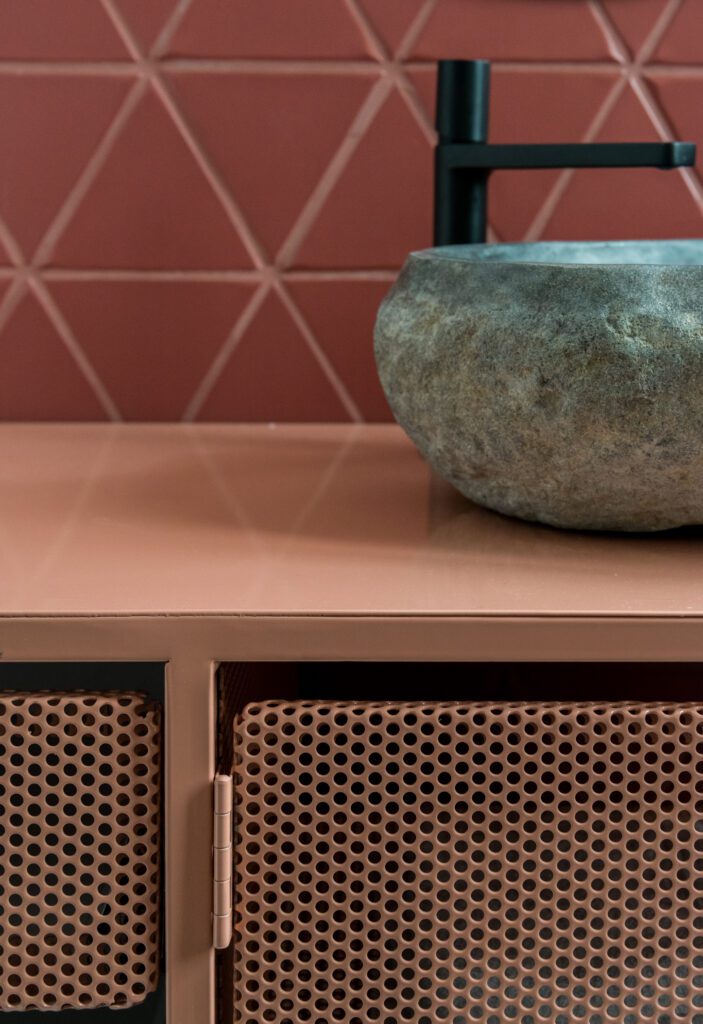
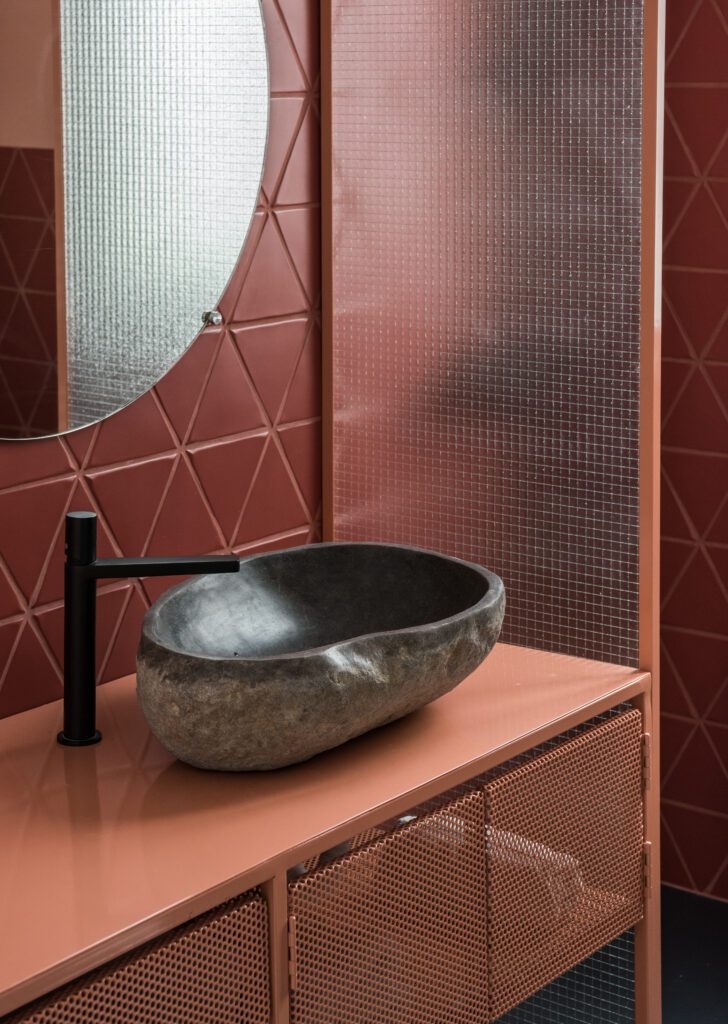
In conclusion, Huellas House has been an exciting project for Cumulolimbo Studio, resulting in a home that preserves its 19th-century essence while adapting to current needs.
- Photographer: Javier de Paz García @javierdepazgarcia
- Architecture: @cumulolimbo_


