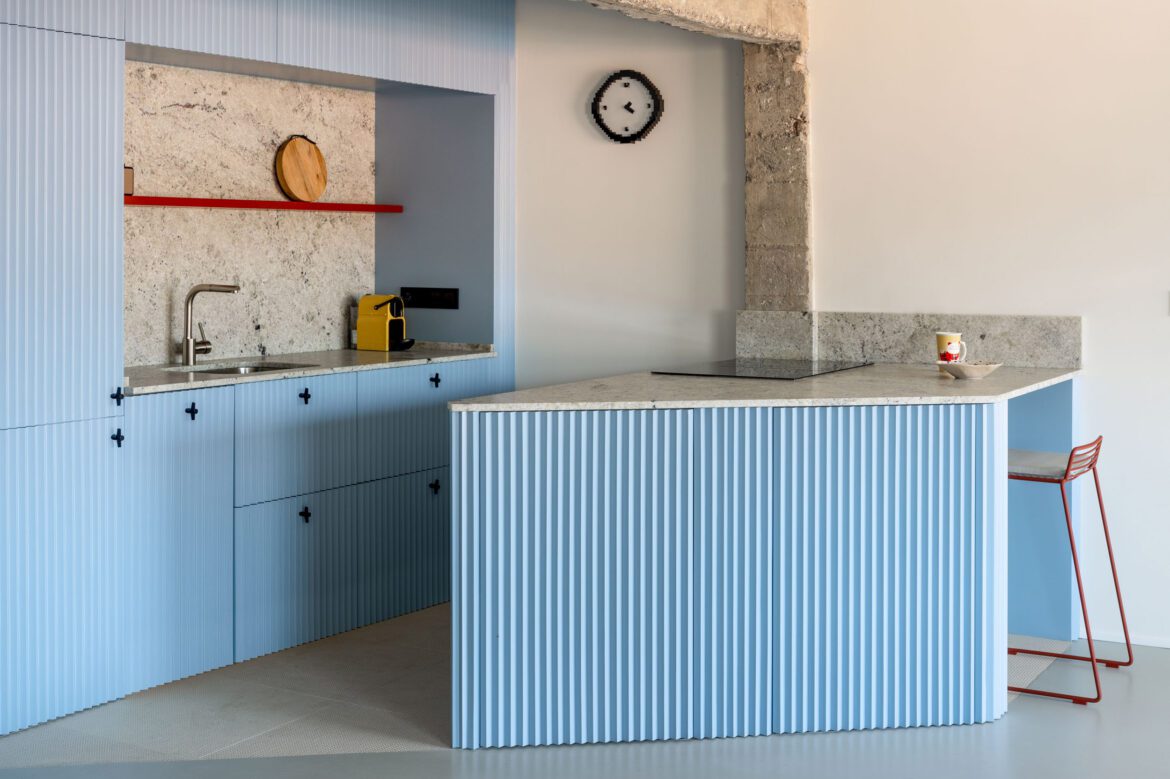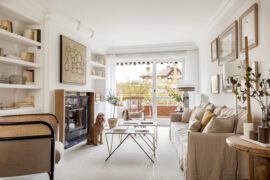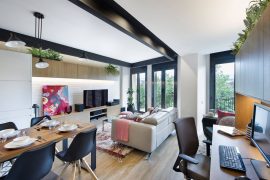This project is an innovative transformation of an old office into a residence in the Bilbao expansion area. The original space was a long and narrow L-shaped floor, with vertically placed columns arranged in a disorderly manner.
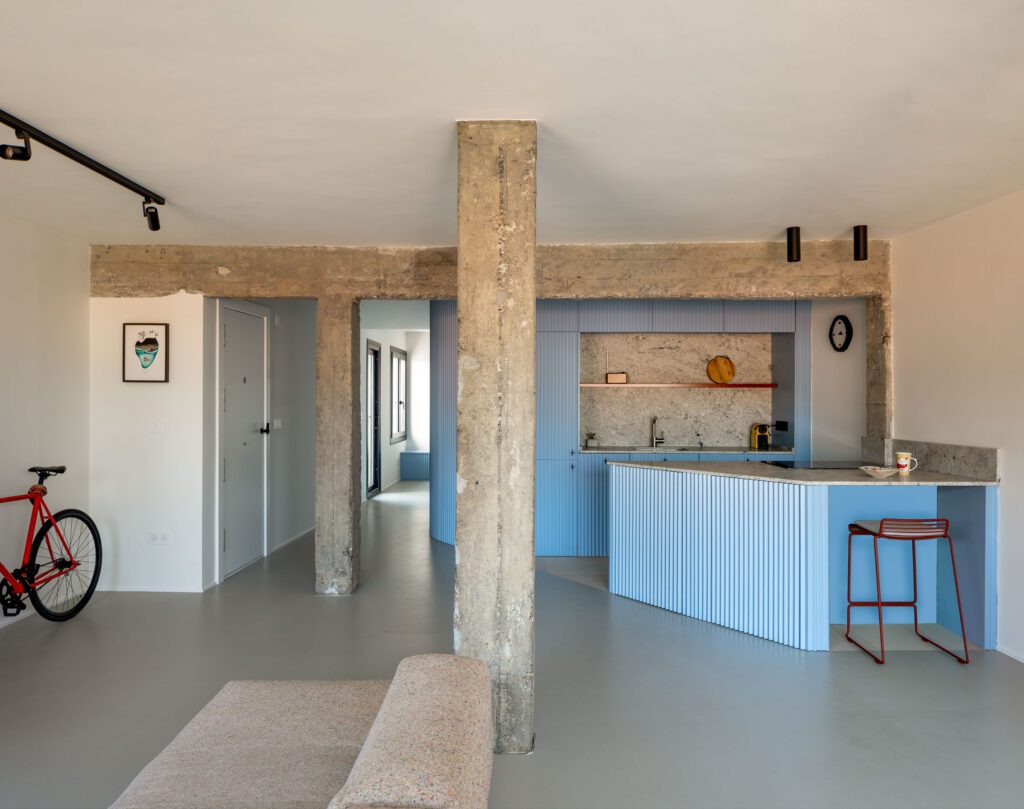
Turning this space into a home for a couple and their young child seemed impossible, but Tenka Arquitectura Studio not only achieved it but also created a functional and highly personalized residence.
The most distinctive feature of this project is its curve. This curve breaks away from conventional straight forms and creates a sequence of continuous and fluid spaces, eliminating the need for hallways in the daytime area. This curve, in addition to ‘covering’ the kitchen, hides the small ventilation courtyards, utilizing this space where the children’s room and the main bathroom are concealed.
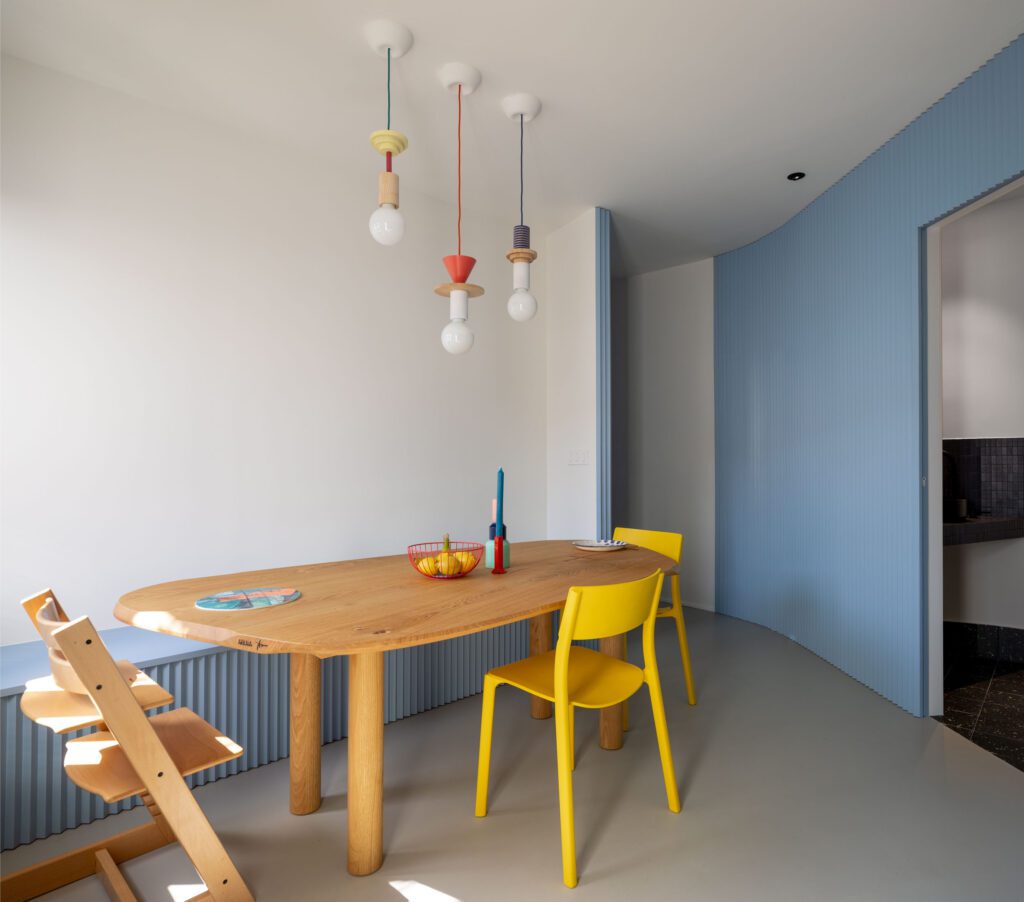
In this bathroom, the black Dinan sink stands out against the blue tiles and the chosen floor tiles, which also cover the shower, giving the impression of a window to the outside space.
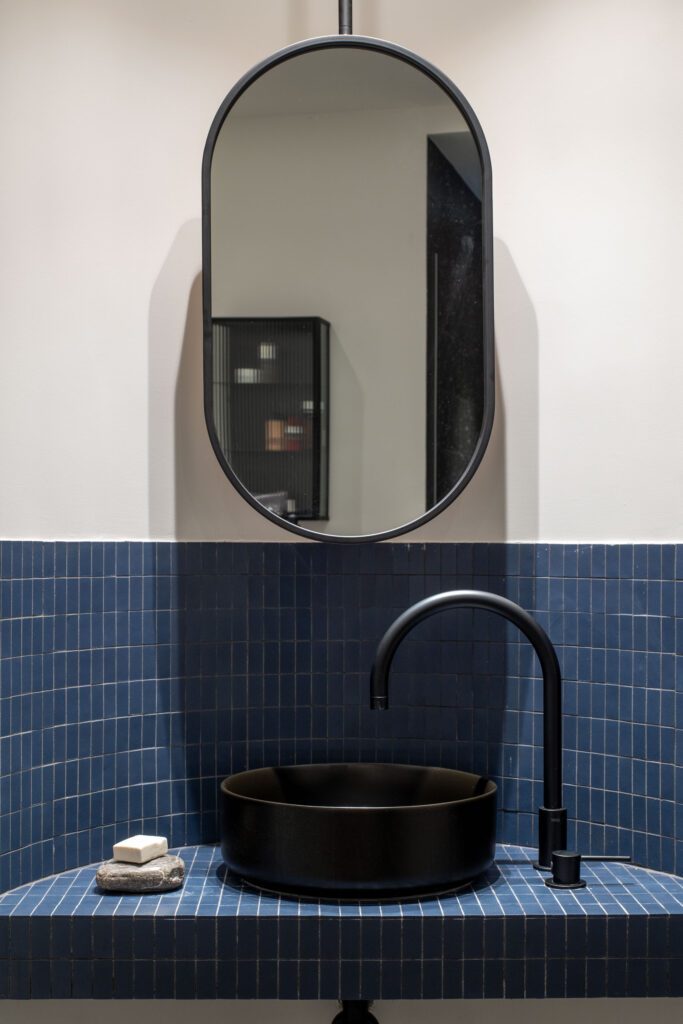
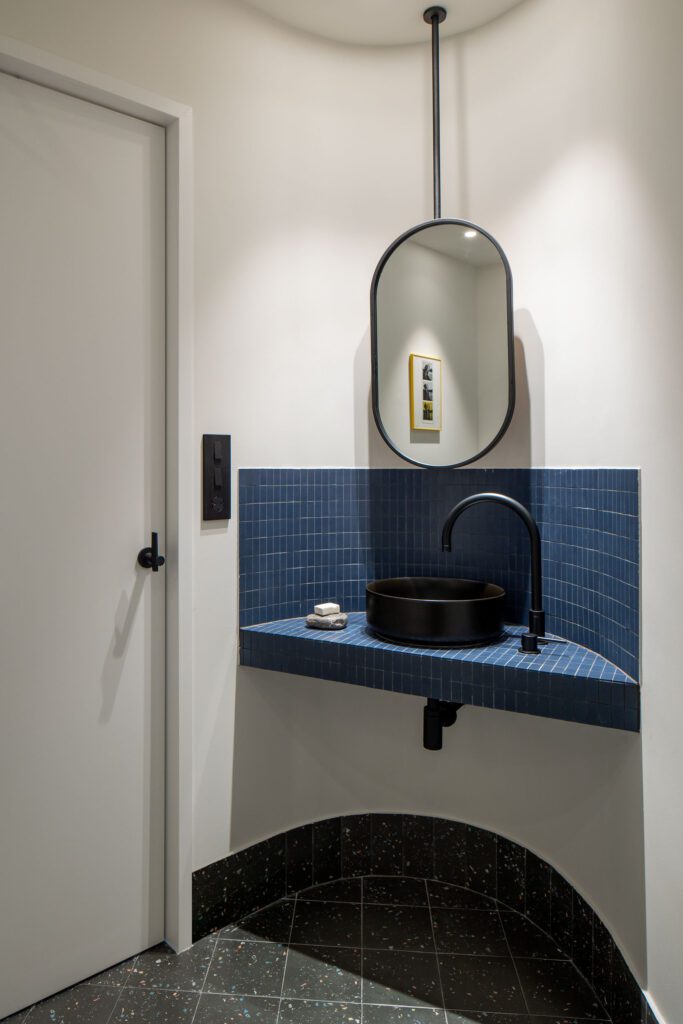
It’s worth noting the choice of materials, emphasizing elegance and comfort. The curve is covered with wood with triangular pieces, adding texture to the surface and creating a play of lights and shadows. The blue lacquered wood adds vibrancy to the design and unifies elements like doors and furniture.
The resin floor contributes to spatial continuity. The rest of the finishes are simple and neutral, with unique and singular furniture that adds personality.
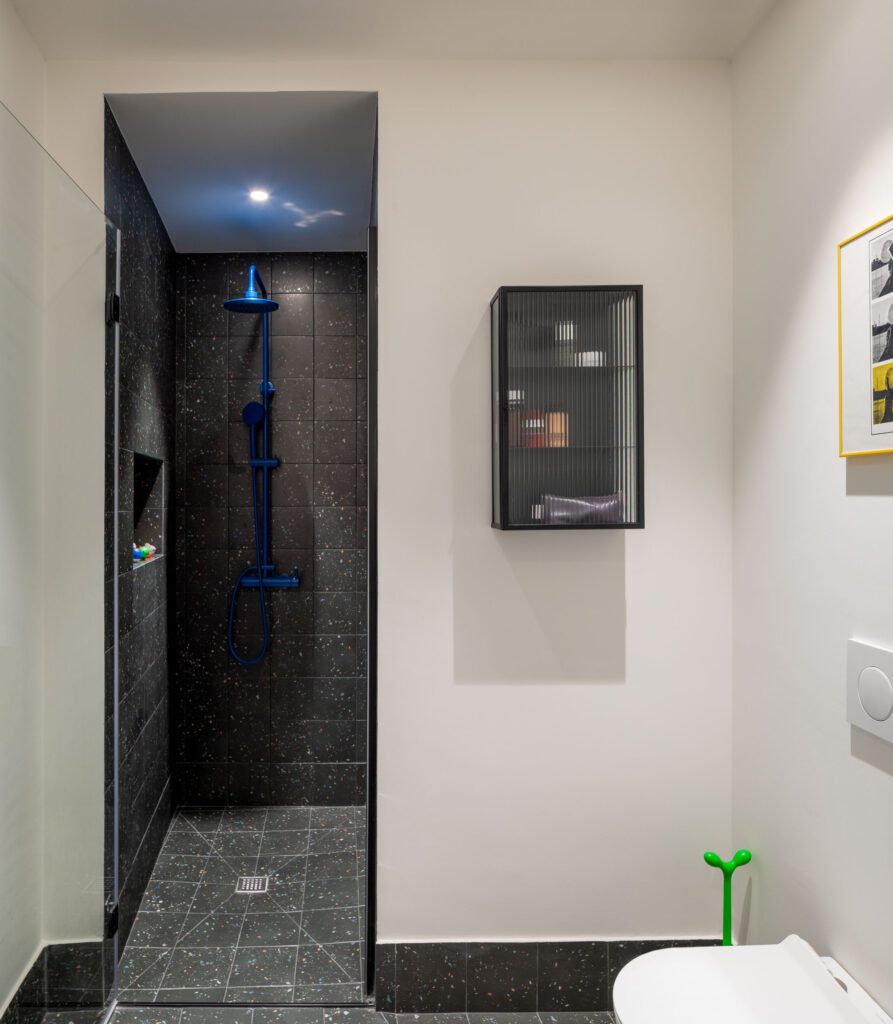
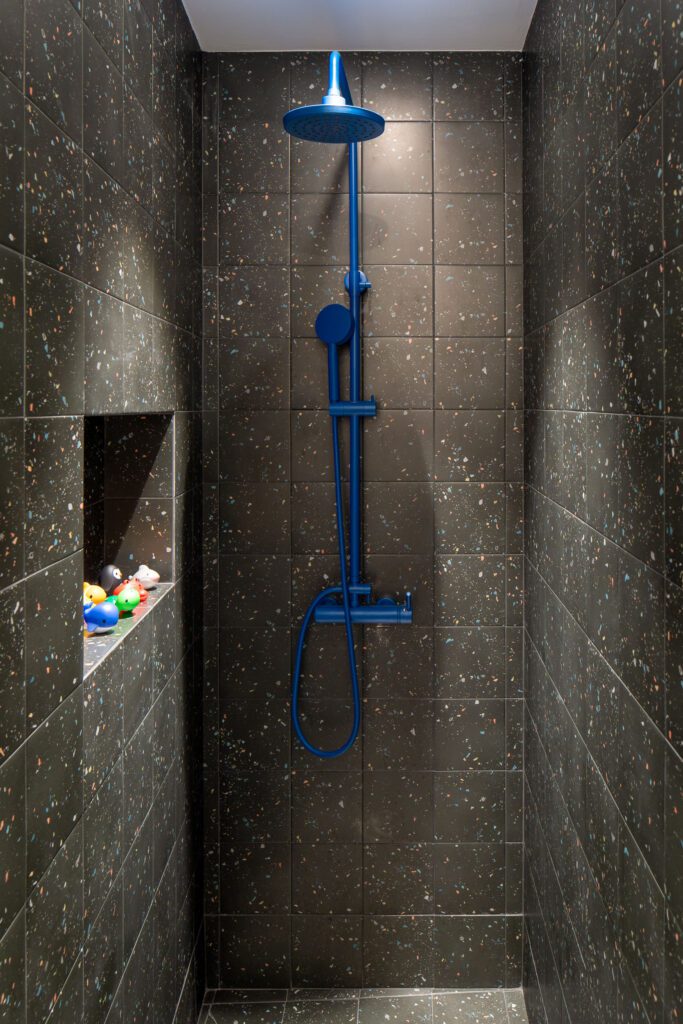
The primary bedroom becomes the highlight of this design. A narrow curved corridor leads to a tall and open space that combines a bathtub, table, dressing room, and bed, creating a unique and visually integrated space.
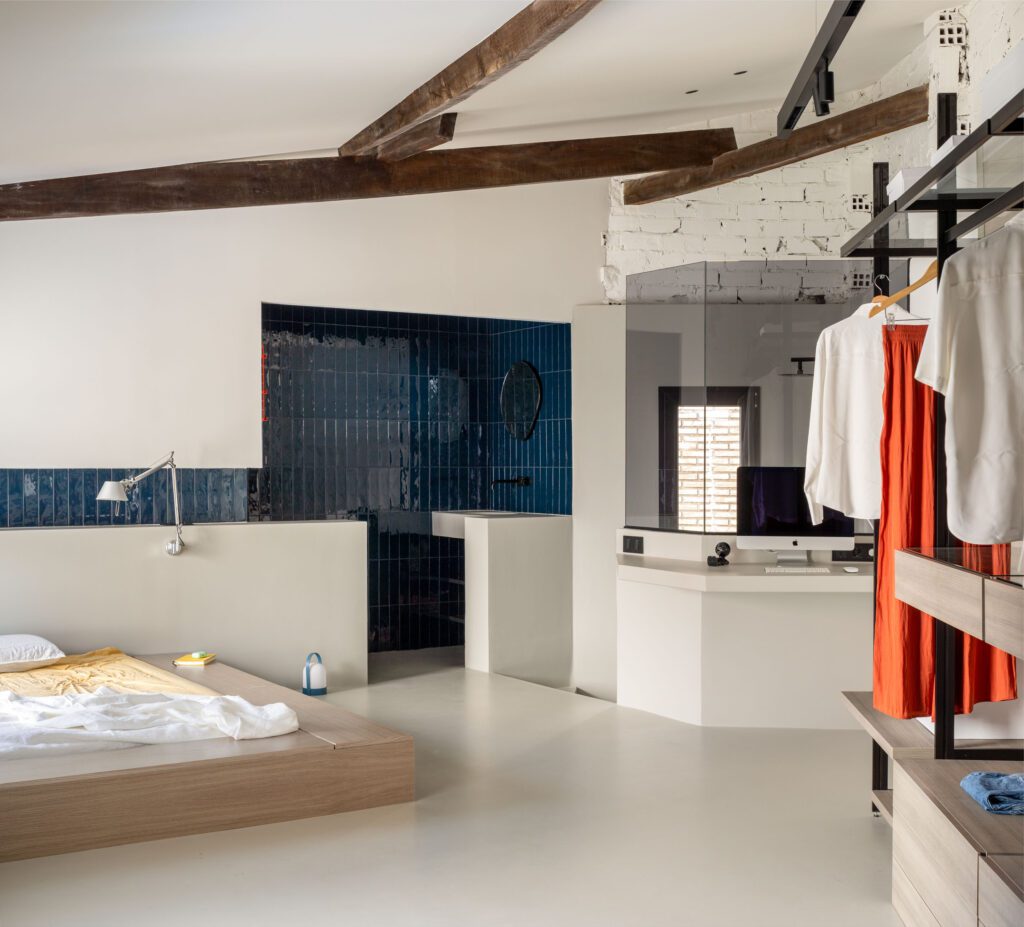
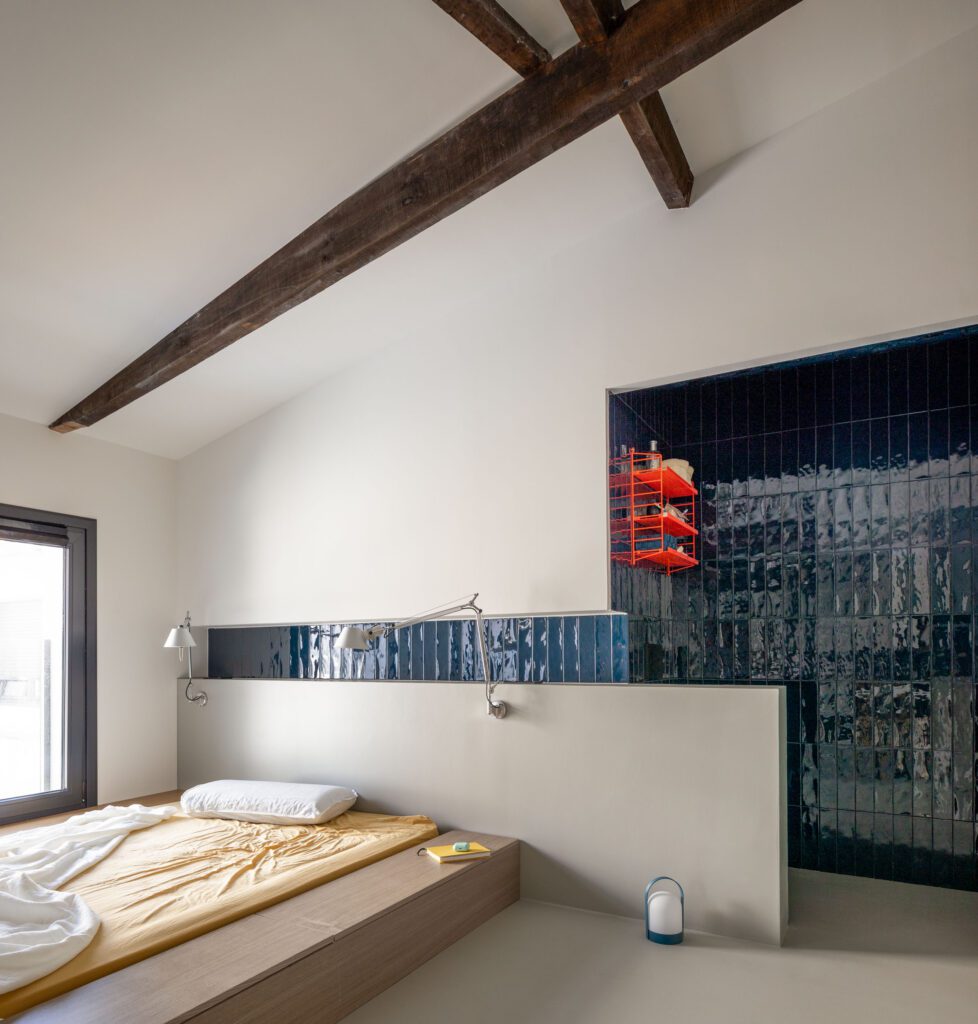
- Design and Project: TENKA ARKITEKTURA www.tenka.eus IG @t.e.n.k.a
- Photo: Erlantz Biderbost www.biderbostphoto.com IG @biderbostphoto


