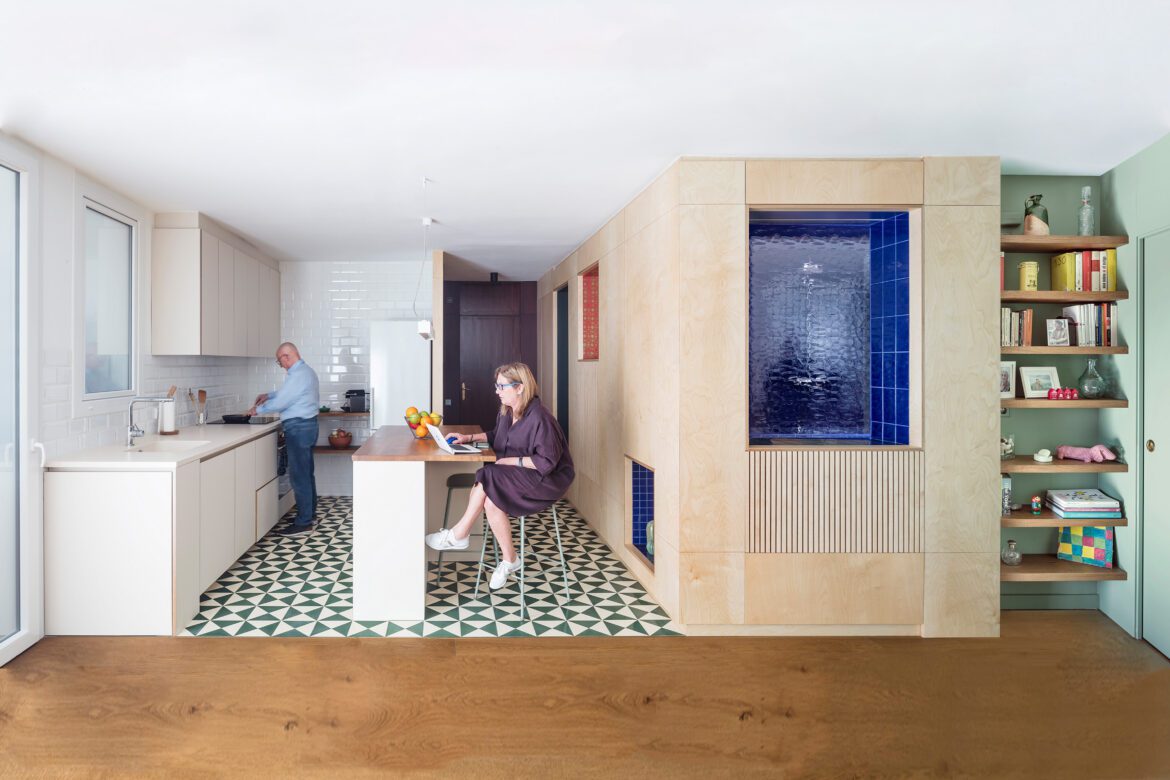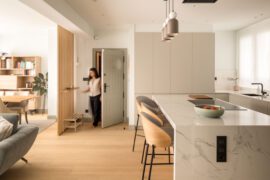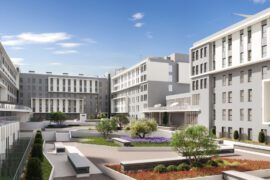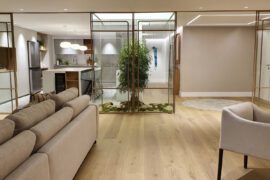COFO architects has successfully transformed a dark apartment in Sabadell into a bright and colorful home. The couple of owners, whose children have moved out, wanted to turn their family apartment into an ideal space to enjoy this new stage of their lives.
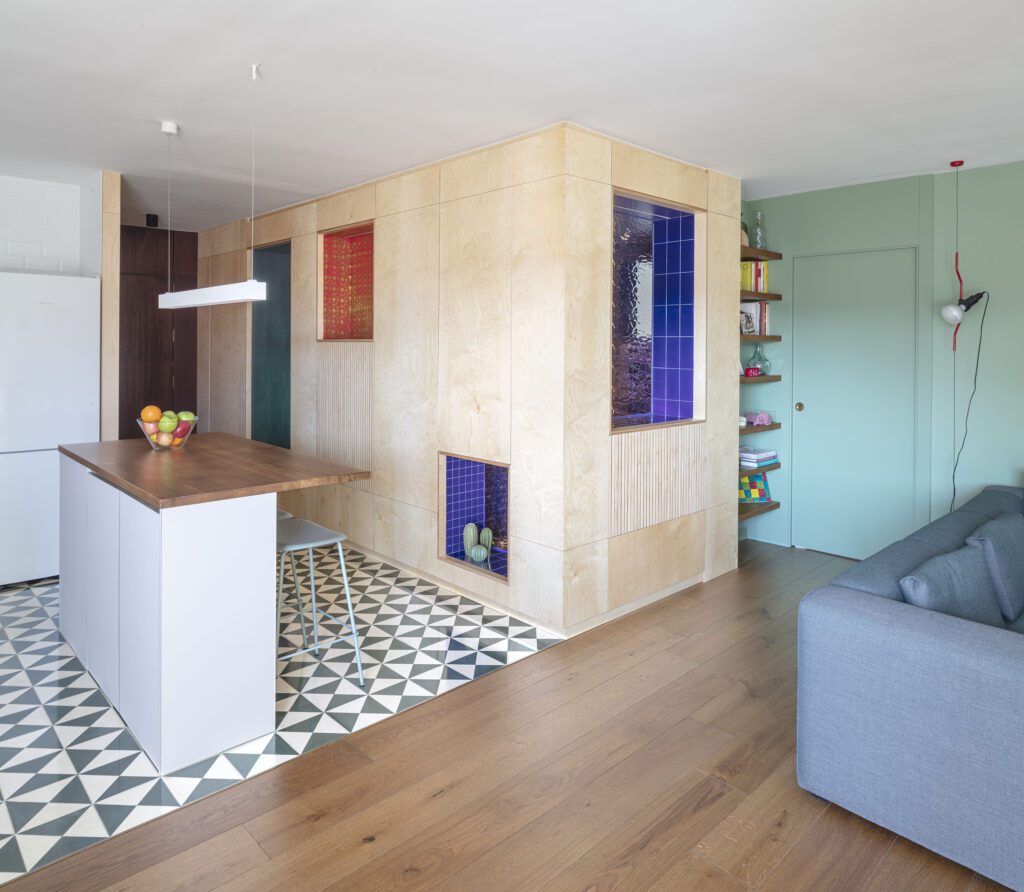
The design of the apartment constantly plays with transparency and privacy. The entrance hall, kitchen, and living room have been carefully joined to create a spacious unified space, where each area retains its own character thanks to different flooring choices.
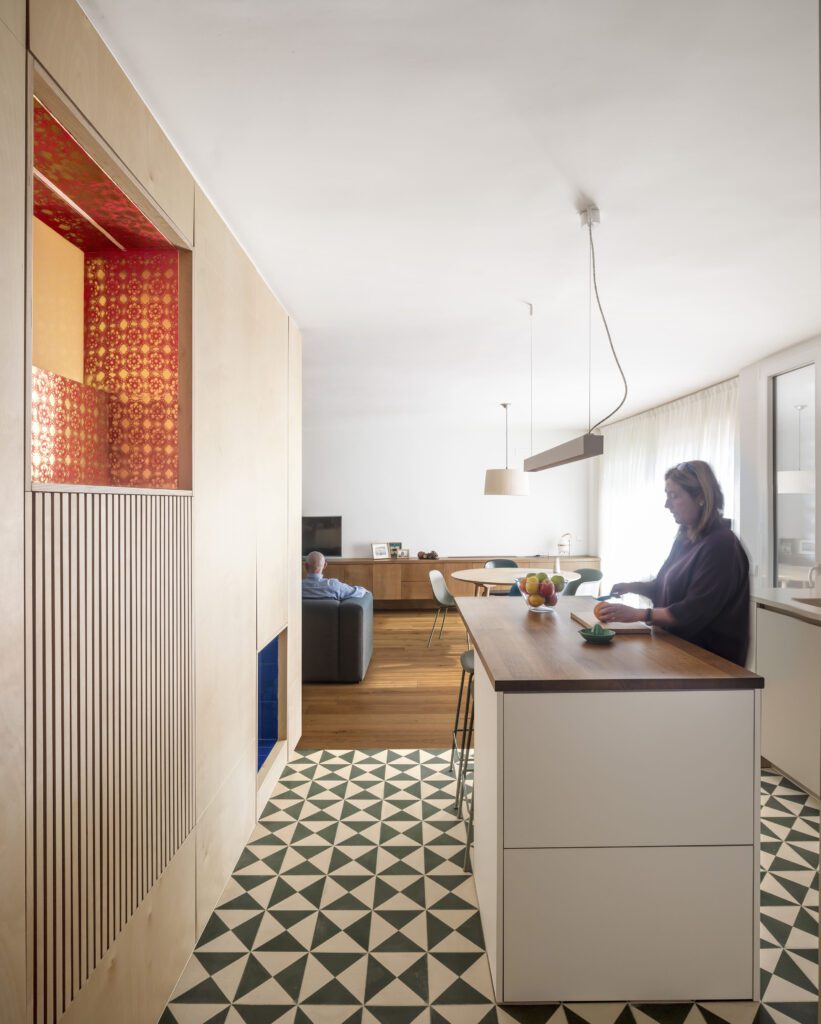
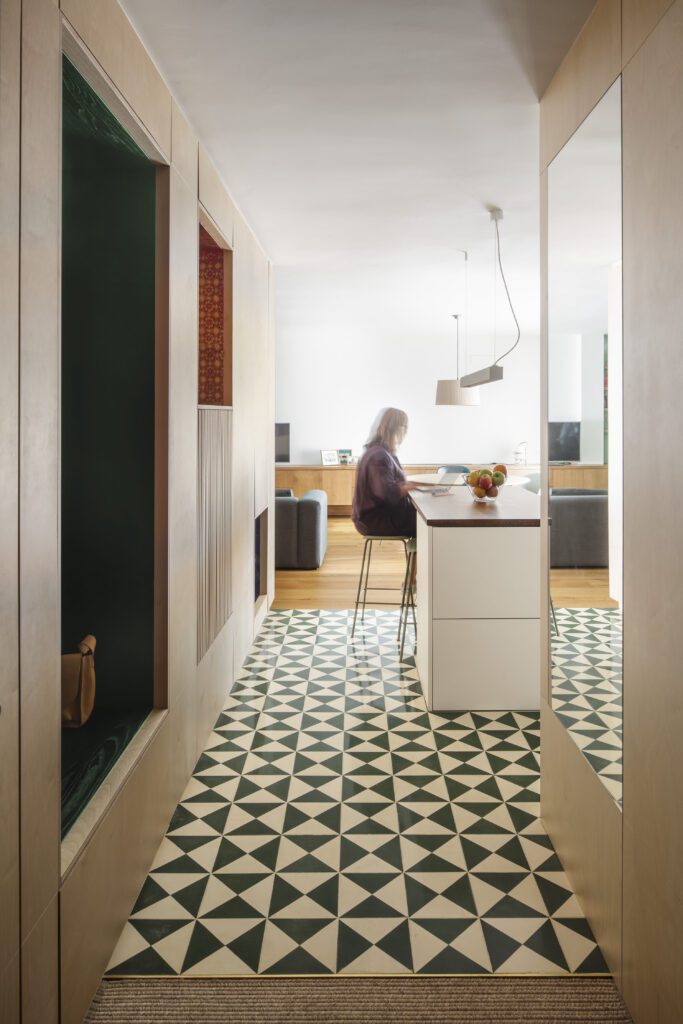
However, the most striking feature of this renovation is an impressive wall-to-wall wardrobe that becomes the central piece of the layout, surrounding the two bathrooms located in the middle of the apartment in an L-shape. Openings and niches in vibrant primary colors visually lighten the volume of the wardrobe and add a refreshing contrast, while its wooden cladding hides additional storage space.
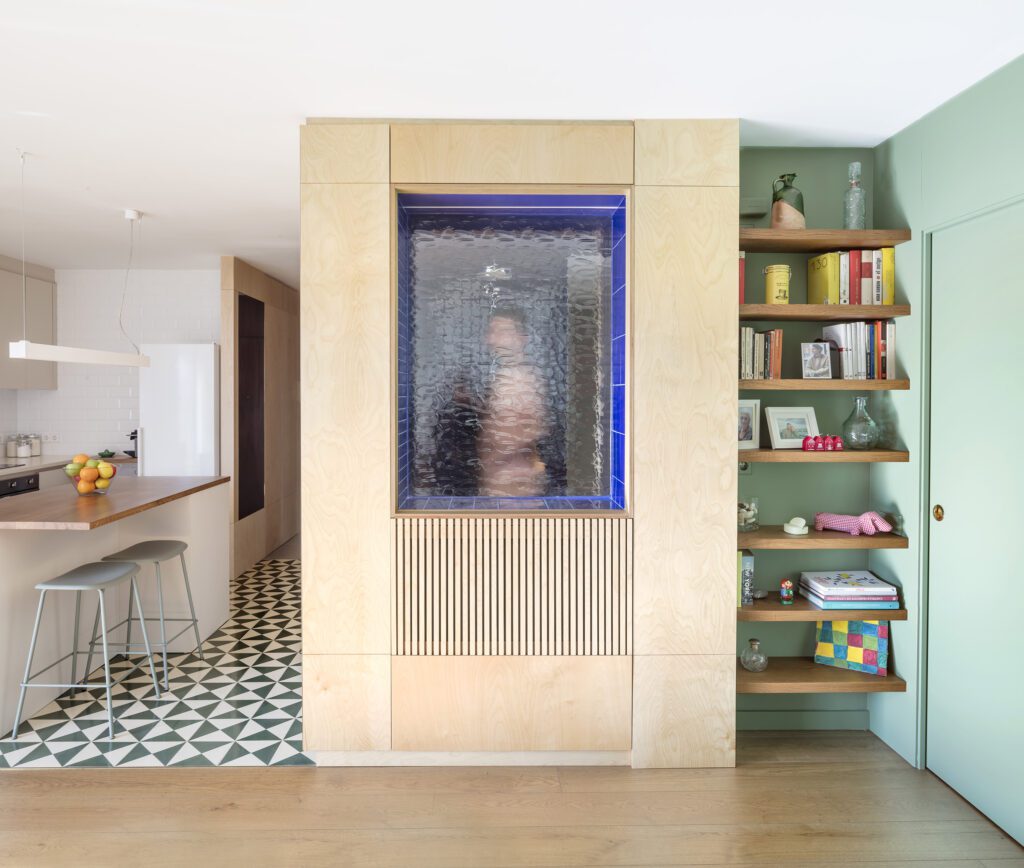
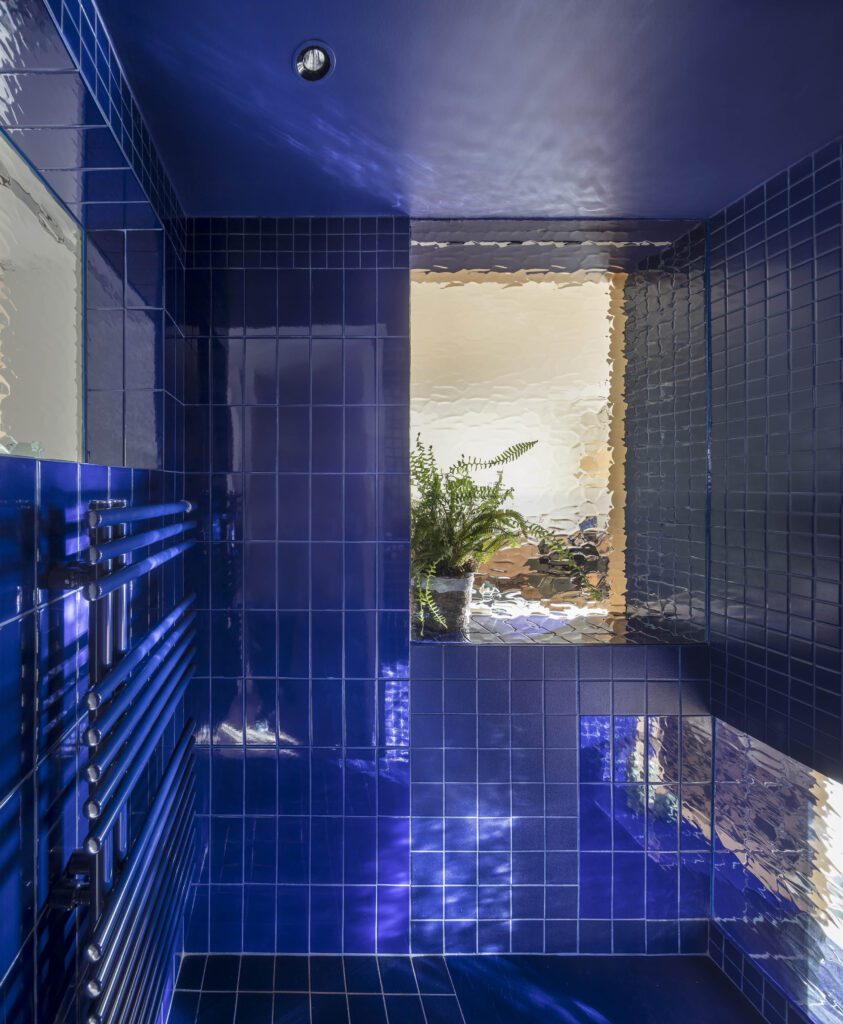
Morning sunlight penetrates into the bathroom through these open niches, thanks to their strategic placement. The light, filtered through textured glass and tinted by intense blue tiles, creates a unique bathing experience. Stepping out of the shower, the contrast between the blue tiles, the sandy-colored floor, and the purity of our Nilo basin evokes the proximity to the Mediterranean Sea.
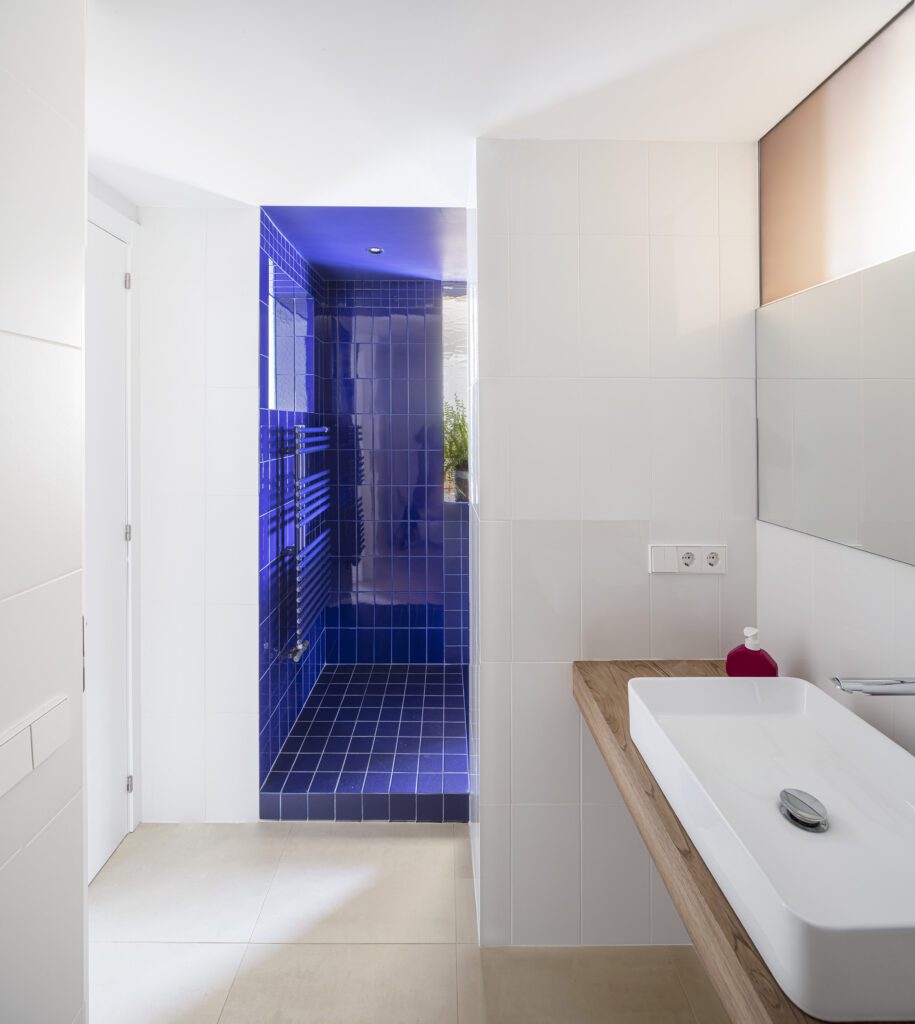
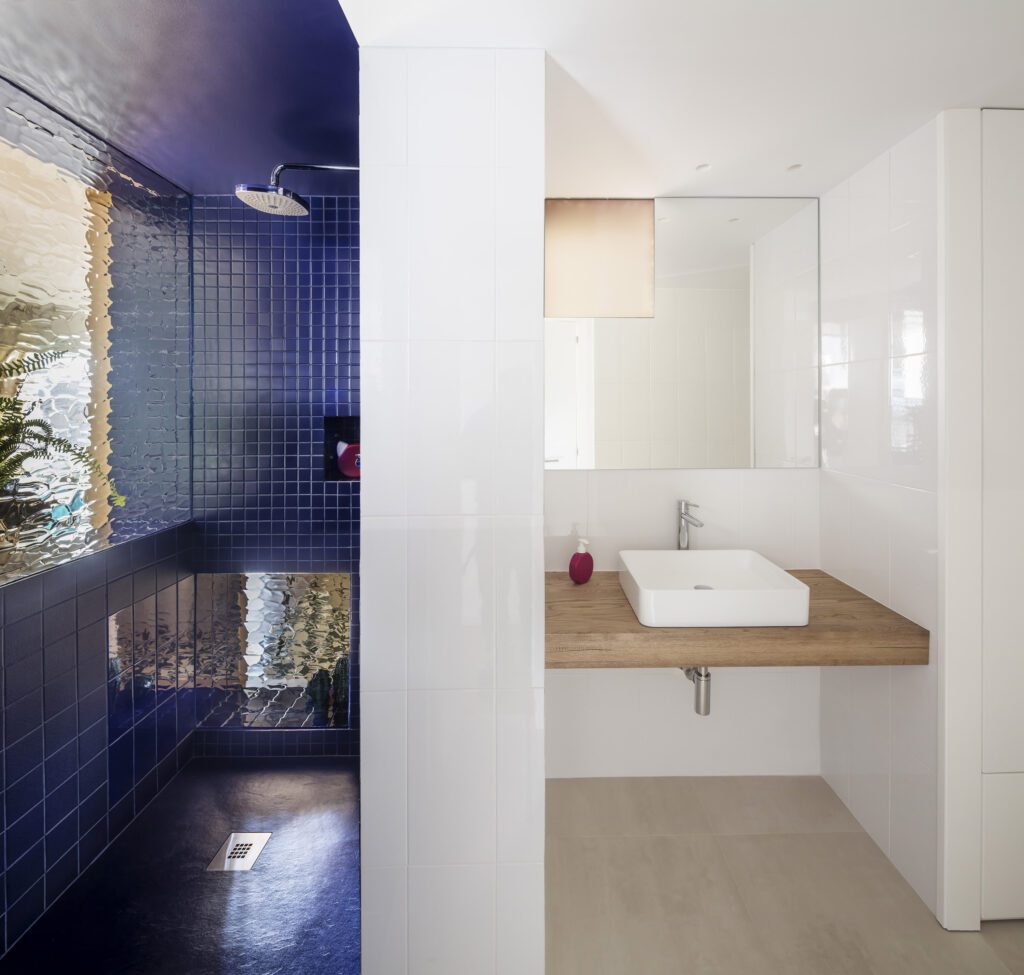
The result of this transformation is an apartment that exudes life and vitality thanks to abundant Mediterranean light and a carefully selected color palette. COFO architects has created a space where functionality seamlessly blends with aesthetics.
- Photography: Adrià Goula
- Architecture and Interior Design: COFO architects


