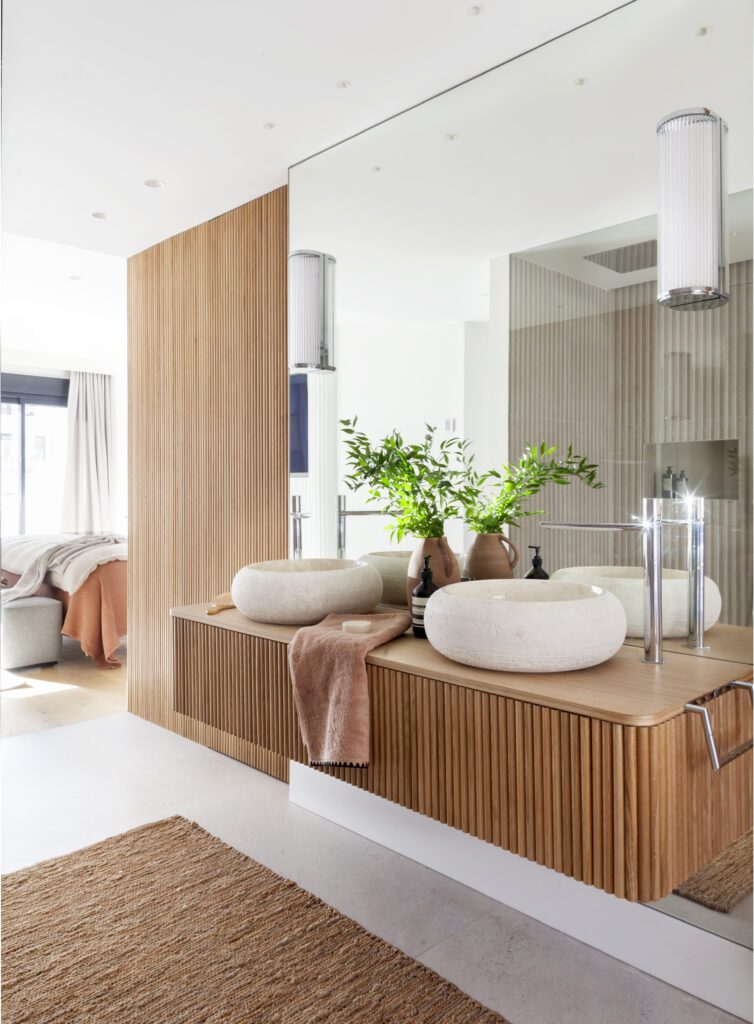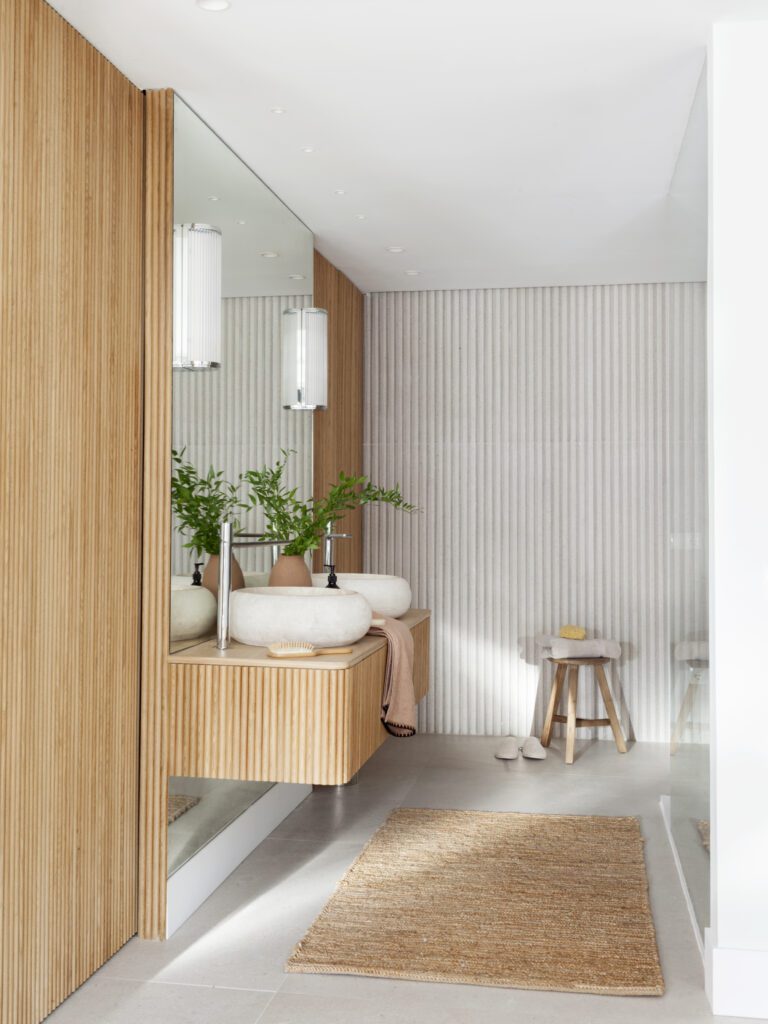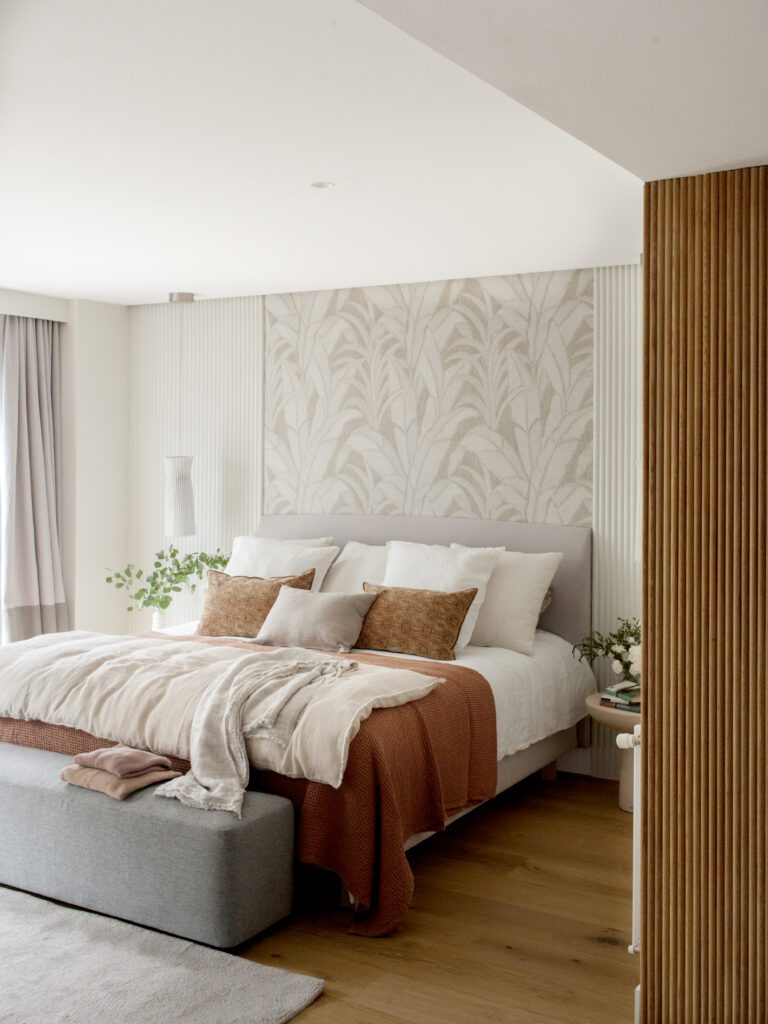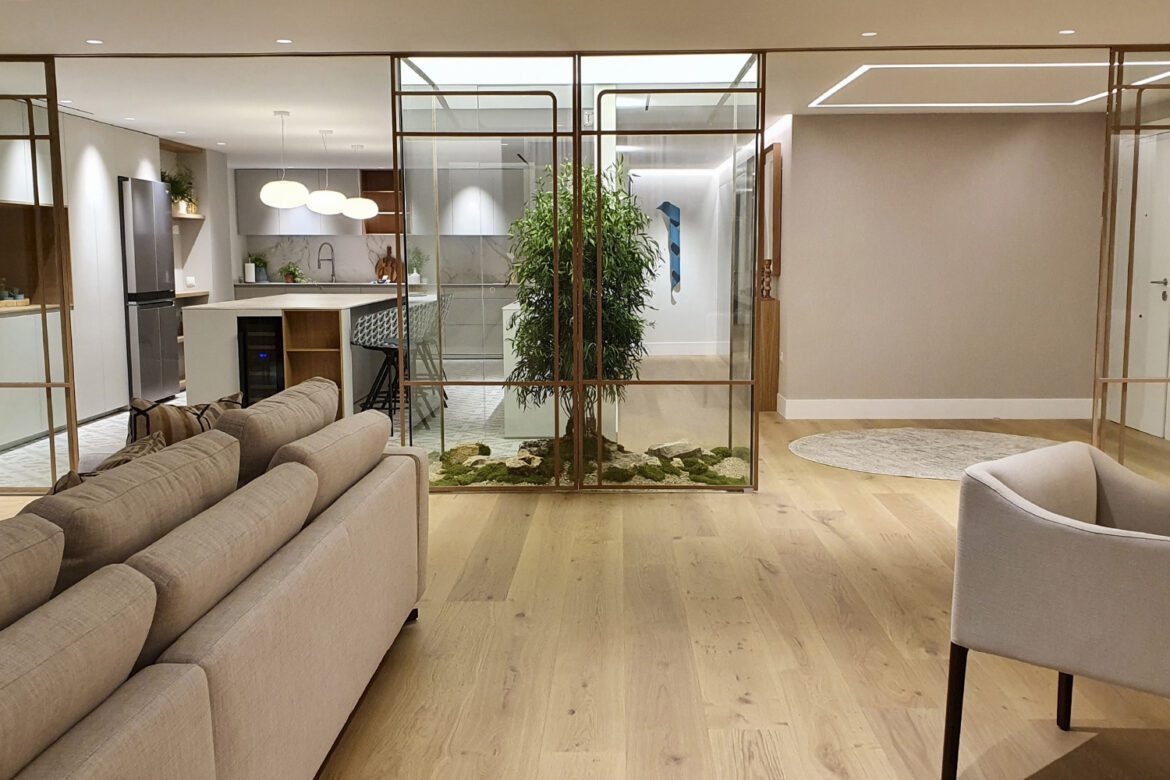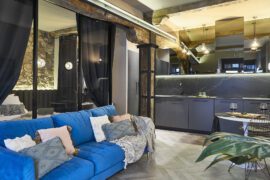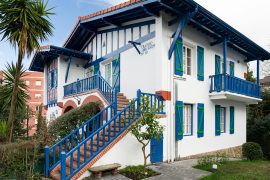Majo Flores studio faced the challenge of renovating and rearranging a 280m2 apartment in Valencia, where the removal of hallways and the relocation of the kitchen allowed for the creation of much brighter spaces.
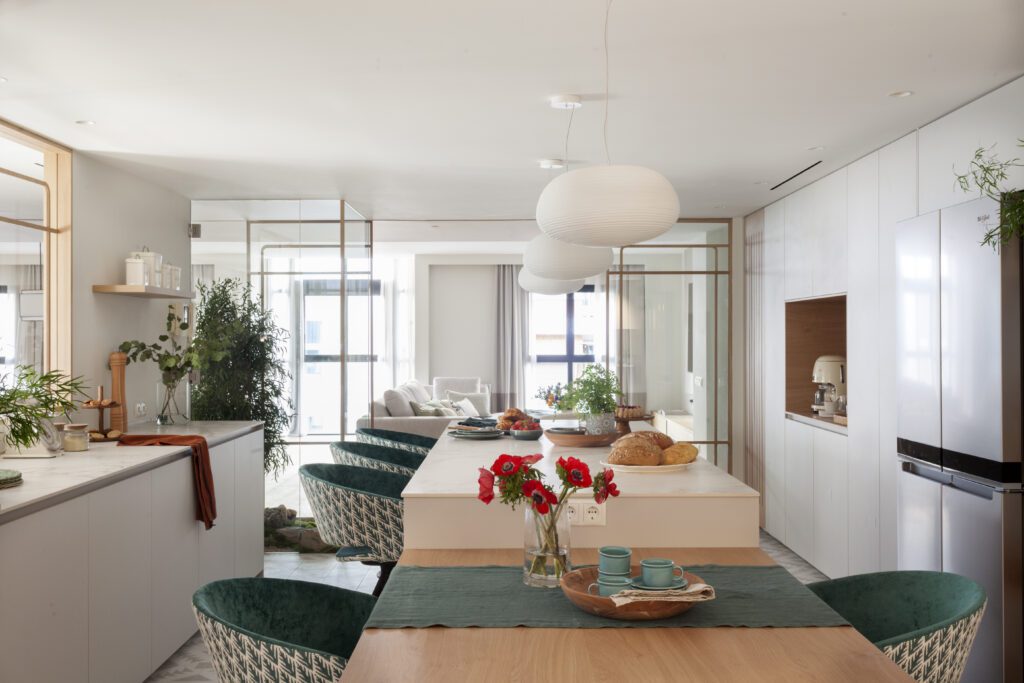
They designed an entrance hall, a kitchen, a living room, and a dining room in an open and spacious layout, separating the areas with glass enclosures framed with oak wood moldings. These enclosures complement the natural wood flooring that covers the entire house. In this way, they were able to make the most of the natural light that enters through the windows in all four spaces, which would otherwise lack natural lighting.
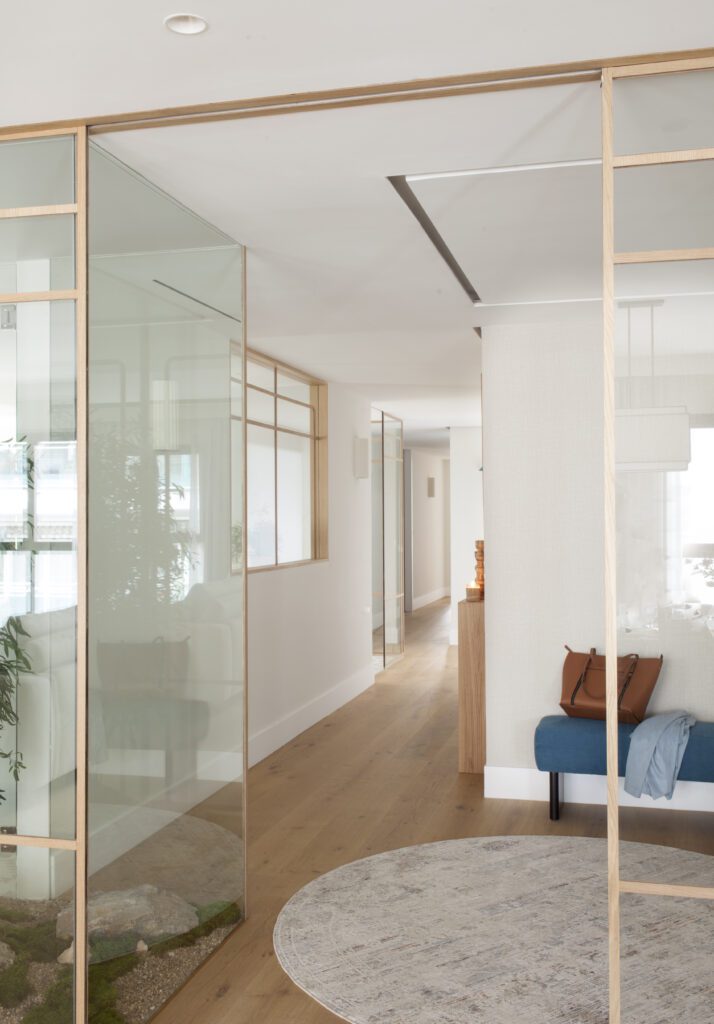
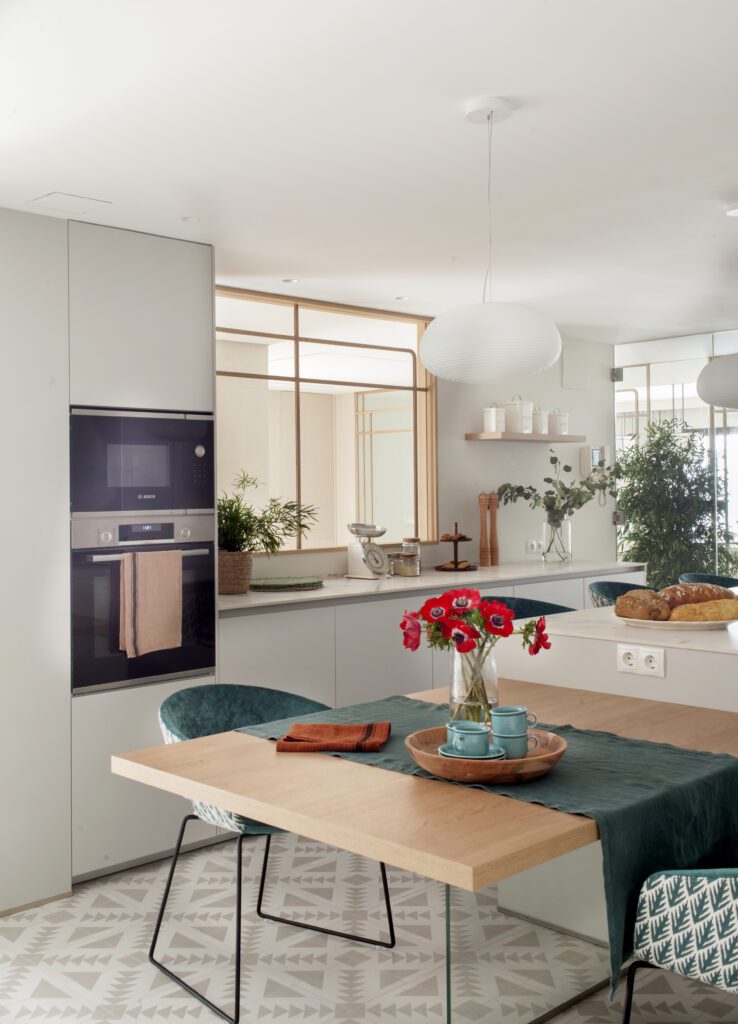
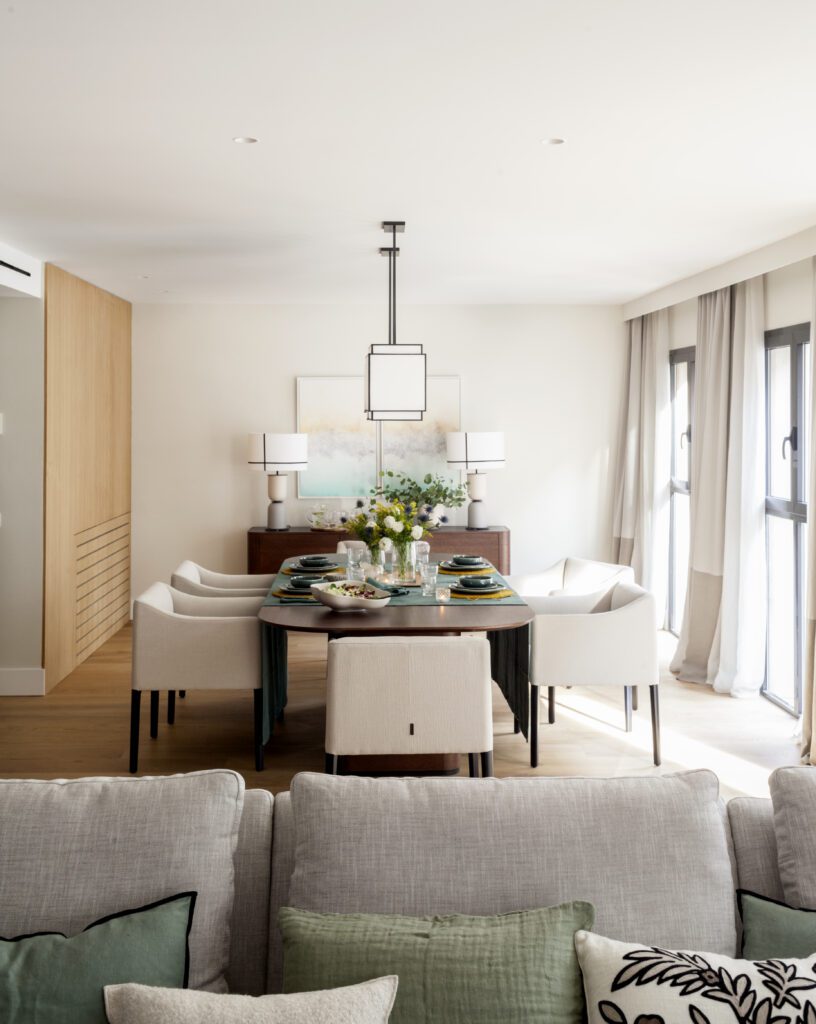
It’s worth mentioning that as a central axis of the four spaces, an English courtyard has been created, featuring a preserved eucalyptus shrub that serves to connect these areas together.
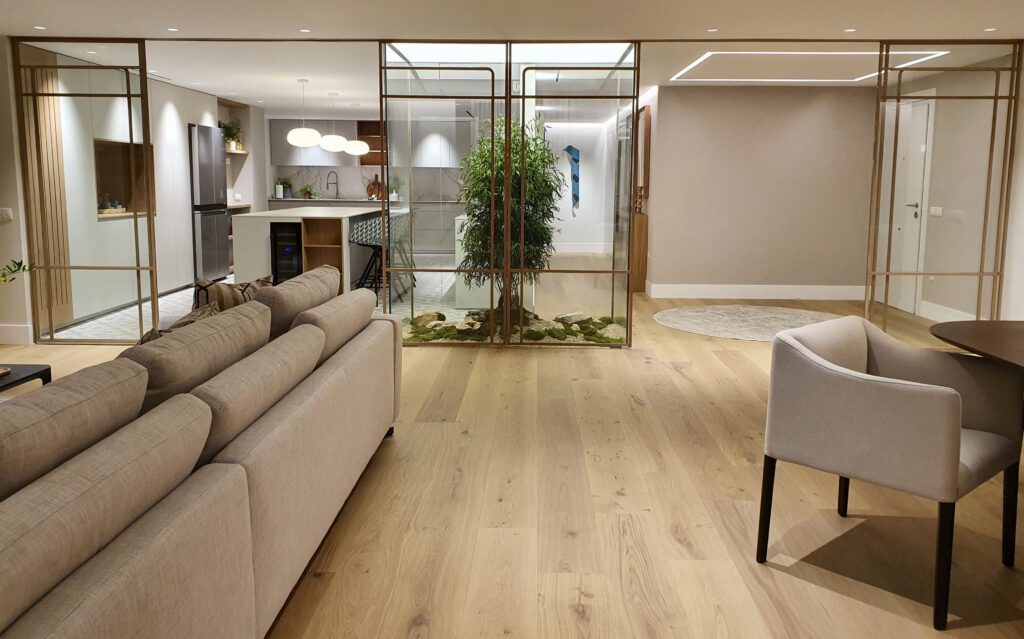
Continuing throughout the apartment, a guest toilet has been designed with a theatrical effect, using indirect lighting and covering the walls with black Marquina porcelain and wallpaper. To complete the scene, the Begursa cast iron washbasin from Bathco was chosen, achieving the desired effect.
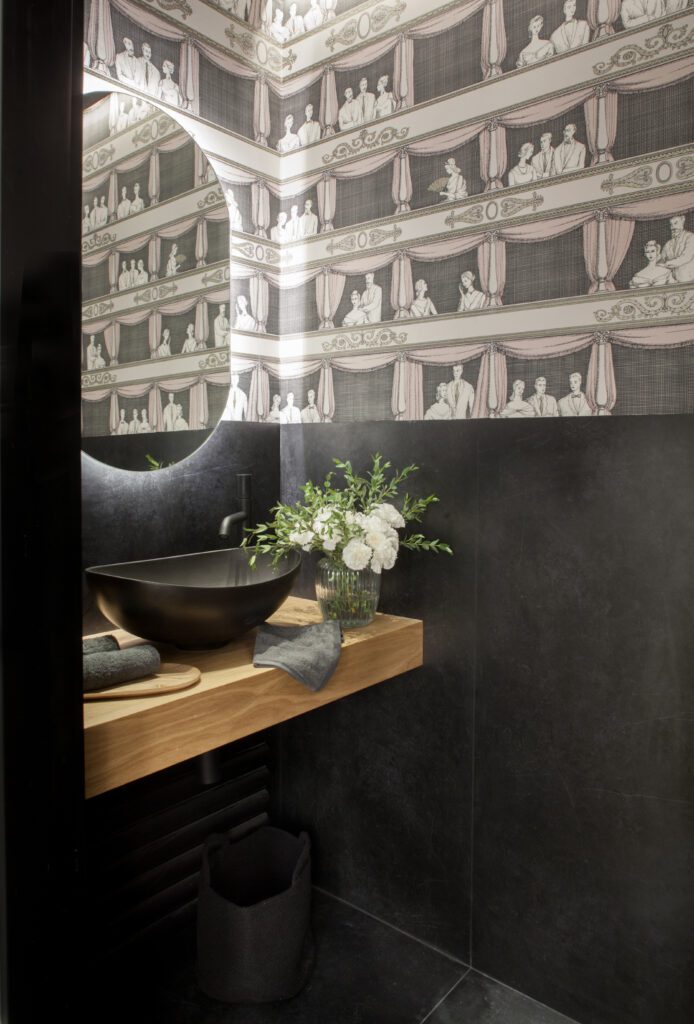
In the most secluded and intimate area of the house, you will find the master bedroom, where the concept of open spaces is maintained by incorporating an integrated bathroom. In this bathroom, three types of cladding are combined: rounded oak wood slats, natural stone, and mirror in the sink area. The custom-designed furniture features two Fiji beige stone washbasins from Bathco, which blend perfectly together.
